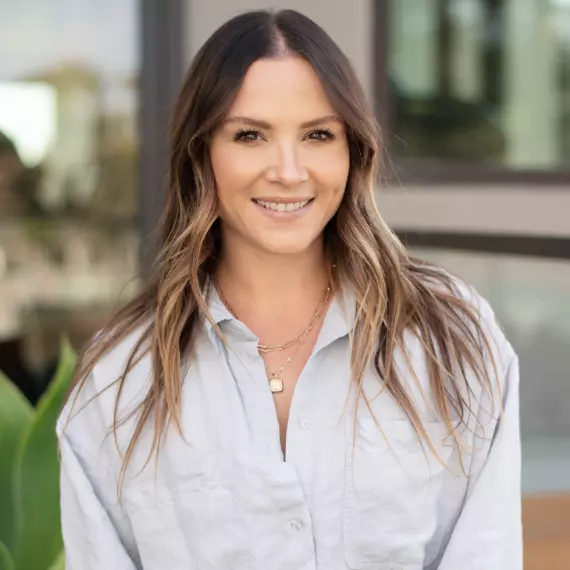$893,000
$898,000
0.6%For more information regarding the value of a property, please contact us for a free consultation.
4 Beds
3 Baths
1,739 SqFt
SOLD DATE : 01/13/2025
Key Details
Sold Price $893,000
Property Type Single Family Home
Sub Type Single Family Home
Listing Status Sold
Purchase Type For Sale
Square Footage 1,739 sqft
Price per Sqft $513
MLS Listing ID CC41075218
Sold Date 01/13/25
Style Contemporary
Bedrooms 4
Full Baths 3
HOA Fees $138/mo
Originating Board Contra Costa Association of Realtors
Year Built 1984
Lot Size 4,950 Sqft
Property Description
This beautifully updated two-story home offers 4 bedrooms and 3 bathrooms, including a convenient main-floor bedroom and full bathroom, ideal for guests or multi-generational living. The brand-new kitchen boasts sleek countertops and modern finishes, ready for culinary creativity. Fresh paint and new flooring on the main level brighten every corner, highlighting the soaring ceilings and inviting brick fireplace in the living area. The open flow continues from the dining area into the kitchen, enhancing the spacious feel throughout. Upstairs, the master suite serves as a retreat with its grand double-door entry, dual closets, and a stylish barn door leading to the en-suite bath. Two additional bedrooms and a third bathroom complete the upper level, perfect for family or guests. The backyard offers a serene space for outdoor gatherings, and the HOA provides access to a pool and clubhouse for added recreation. With close proximity to dining, shopping, and Lydia Lane Park, this home truly offers the best of Clayton living!
Location
State CA
County Contra Costa
Area Other Area
Rooms
Dining Room Dining Area
Kitchen Countertop - Stone, Dishwasher, Garbage Disposal, Hookups - Ice Maker, Microwave, Cooktop - Electric, Refrigerator, Updated
Interior
Heating Forced Air
Cooling Ceiling Fan, Central -1 Zone
Flooring Tile, Vinyl
Fireplaces Type Living Room, Wood Burning, Brick
Laundry Hookups Only, In Closet
Exterior
Exterior Feature Stucco, Siding - Vinyl
Parking Features Attached Garage, Garage, Gate / Door Opener, Access - Interior, Parking Area
Garage Spaces 2.0
Pool Pool - In Ground
View Other
Roof Type Composition
Building
Lot Description Regular
Story Two Story
Foundation Crawl Space
Sewer Sewer - Public
Water Public
Architectural Style Contemporary
Others
Tax ID 118-164-009-3
Special Listing Condition Not Applicable
Read Less Info
Want to know what your home might be worth? Contact us for a FREE valuation!

Our team is ready to help you sell your home for the highest possible price ASAP

© 2025 MLSListings Inc. All rights reserved.
Bought with Steve Maurer • CCCOMP08
"My job is to find and attract mastery-based agents to the office, protect the culture, and make sure everyone is happy! "






