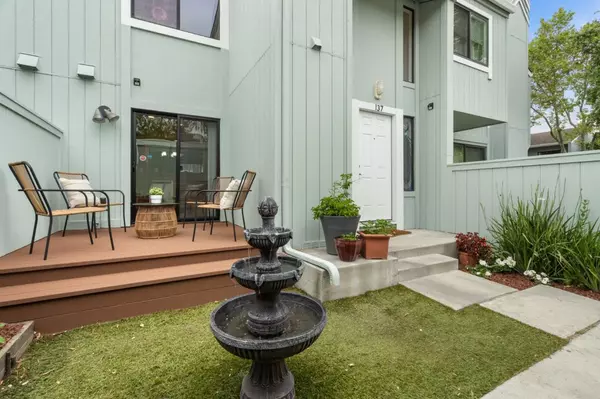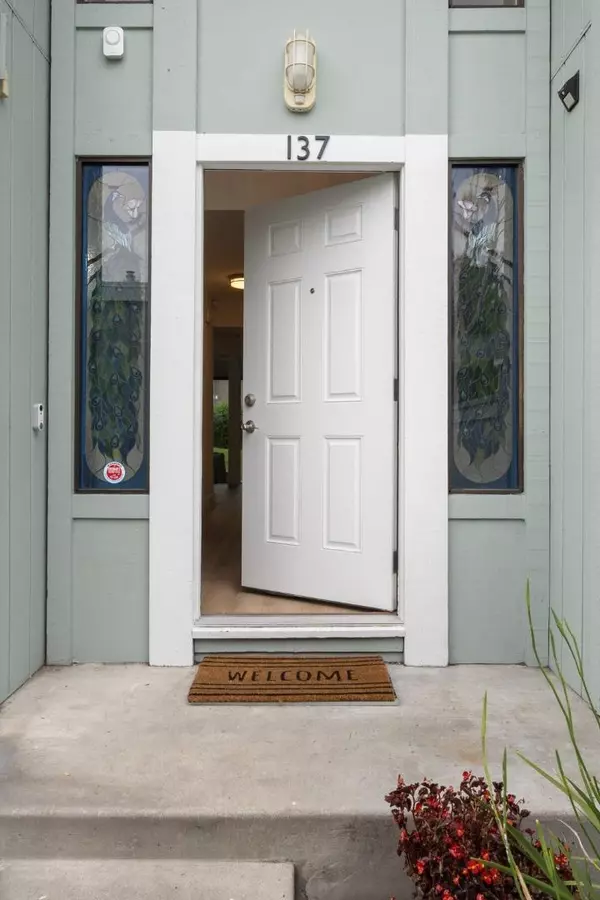$1,518,000
$1,398,000
8.6%For more information regarding the value of a property, please contact us for a free consultation.
2 Beds
2.5 Baths
1,584 SqFt
SOLD DATE : 06/14/2023
Key Details
Sold Price $1,518,000
Property Type Townhouse
Sub Type Townhouse
Listing Status Sold
Purchase Type For Sale
Square Footage 1,584 sqft
Price per Sqft $958
MLS Listing ID ML81925971
Sold Date 06/14/23
Bedrooms 2
Full Baths 2
Half Baths 1
HOA Fees $595
HOA Y/N 1
Year Built 1978
Lot Size 1,696 Sqft
Property Description
Welcome to this stunning two-story townhome, completely updated with two bedrooms, 2.5 bathrooms, & a spacious two-car garage. As you enter the home, you'll be greeted by beautiful luxury vinyl flooring, a high entry ceiling, fresh interior paint, & a bright and open dining area, complete with a step-down living room with an electric fireplace & a large slider that allows natural light to flood the space.The fully updated kitchen features sleek modern appliances, granite countertops, & ample storage space. From the kitchen, you'll have access to the private deck & yard space, which overlooks the water feature, creating a serene outdoor oasis. Upstairs, you'll find two spacious bedrooms, with large closets, & a laundry area with additional storage. The primary suite features a large closet, private patio, and a luxurious bathroom, with a large shower and additional storage space. This development has a pool and beautiful greenbelt, close to parks, shopping, and tech companies.
Location
State CA
County Santa Clara
Area San Antonio
Building/Complex Name Birch Green
Zoning R3-15
Rooms
Family Room No Family Room
Dining Room Eat in Kitchen, Formal Dining Room
Kitchen Countertop - Granite, Dishwasher, Exhaust Fan, Garbage Disposal, Microwave, Oven Range, Refrigerator
Interior
Heating Fireplace , Forced Air
Cooling Central AC
Flooring Tile, Vinyl / Linoleum
Fireplaces Type Living Room, Other
Laundry Upper Floor, Washer / Dryer
Exterior
Parking Features Detached Garage, Parking Area, Unassigned Spaces, Uncovered Parking
Garage Spaces 2.0
Fence Wood
Pool Community Facility
Community Features Community Pool, Garden / Greenbelt / Trails
Utilities Available Public Utilities
Roof Type Composition
Building
Story 2
Foundation Concrete Perimeter and Slab
Sewer Sewer - Public
Water Public
Level or Stories 2
Others
HOA Fee Include Common Area Electricity,Exterior Painting,Insurance - Common Area,Insurance - Liability ,Maintenance - Common Area,Maintenance - Exterior,Maintenance - Road,Management Fee,Pool, Spa, or Tennis,Reserves,Roof
Restrictions Pets - Number Restrictions
Tax ID 148-34-009
Horse Property No
Special Listing Condition Not Applicable
Read Less Info
Want to know what your home might be worth? Contact us for a FREE valuation!

Our team is ready to help you sell your home for the highest possible price ASAP

© 2025 MLSListings Inc. All rights reserved.
Bought with Stone Lin • Legend Realty & Finance Group
"My job is to find and attract mastery-based agents to the office, protect the culture, and make sure everyone is happy! "






