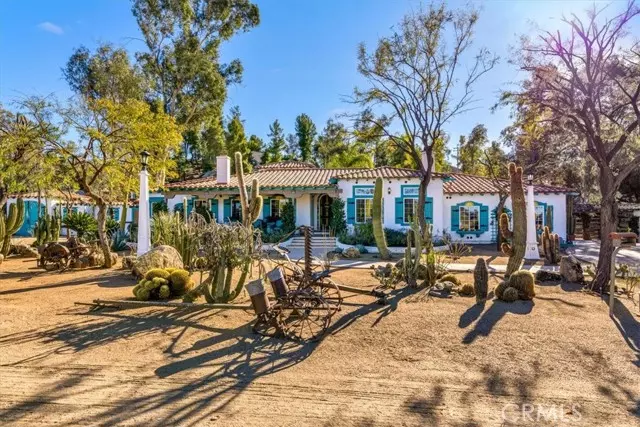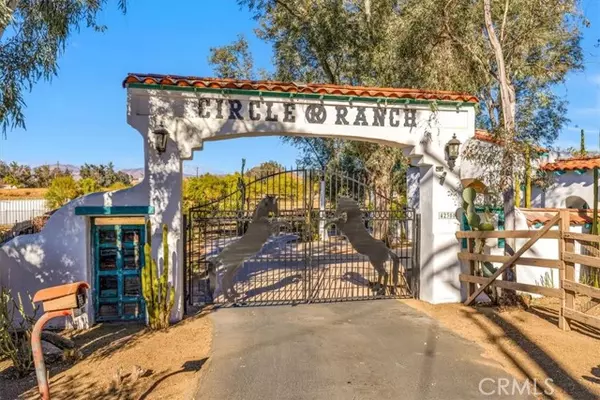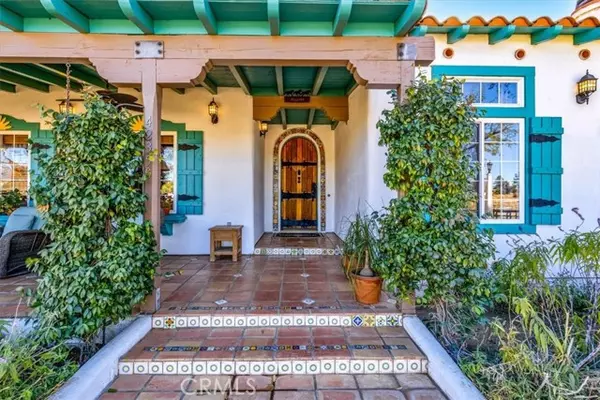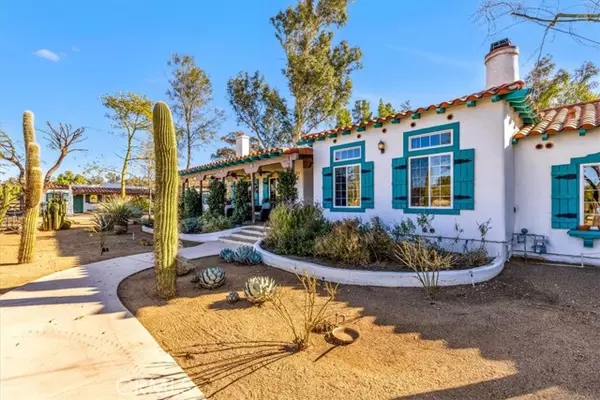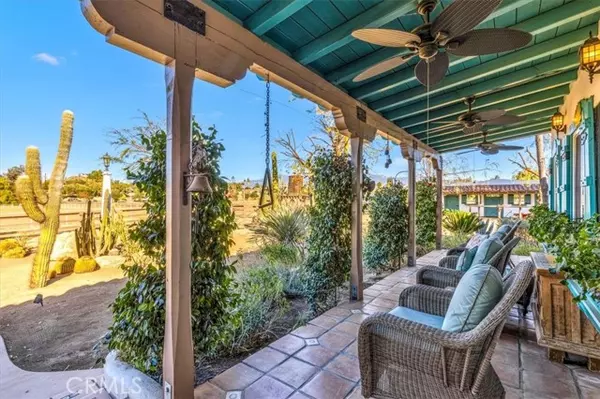5 Beds
4.5 Baths
3,393 SqFt
5 Beds
4.5 Baths
3,393 SqFt
Key Details
Property Type Single Family Home
Sub Type Single Family Home
Listing Status Active
Purchase Type For Sale
Square Footage 3,393 sqft
Price per Sqft $350
MLS Listing ID CRLG25009641
Style Spanish
Bedrooms 5
Full Baths 4
Half Baths 1
Originating Board California Regional MLS
Year Built 2000
Lot Size 4.947 Acres
Property Description
Location
State CA
County Riverside
Area Srcar - Southwest Riverside County
Zoning A-1-5
Rooms
Family Room Separate Family Room, Other
Dining Room Formal Dining Room, In Kitchen, Other
Kitchen Dishwasher, Garbage Disposal, Hood Over Range, Other, Pantry, Oven Range - Gas, Refrigerator, Built-in BBQ Grill, Oven - Gas
Interior
Heating Forced Air, Gas, Central Forced Air, Fireplace
Cooling Central AC, Other, Window / Wall Unit, Central Forced Air - Gas
Fireplaces Type Family Room, Gas Burning, Primary Bedroom, Other Location, Wood Burning, Outside
Laundry Gas Hookup, In Laundry Room, 30, Other
Exterior
Parking Features RV Possible, Attached Garage, Private / Exclusive, Garage, Common Parking Area, Guest / Visitor Parking, Other, Room for Oversized Vehicle
Garage Spaces 5.0
Fence Other, Wood, Cross Fenced
Pool Pool - Gunite, Pool - In Ground, 31, Other, Pool - Yes
Utilities Available Underground - On Site
View Hills, Panoramic, Pasture, 34
Roof Type Tile,Clay
Building
Lot Description Corners Marked, Grade - Level, Farm Animals (Permitted), Paved
Foundation Concrete Slab
Water Hot Water, Heater - Gas, District - Public
Architectural Style Spanish
Others
Tax ID 555400002
Special Listing Condition Not Applicable

"My job is to find and attract mastery-based agents to the office, protect the culture, and make sure everyone is happy! "

