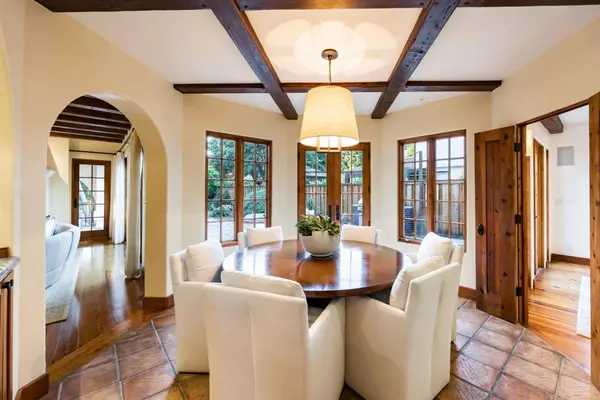4 Beds
3.5 Baths
4,367 SqFt
4 Beds
3.5 Baths
4,367 SqFt
OPEN HOUSE
Fri Jan 24, 9:30am - 1:30pm
Sat Jan 25, 1:30pm - 4:30pm
Sun Jan 26, 1:30pm - 4:30pm
Key Details
Property Type Single Family Home
Sub Type Single Family Home
Listing Status Active
Purchase Type For Sale
Square Footage 4,367 sqft
Price per Sqft $1,758
MLS Listing ID ML81990005
Style Spanish
Bedrooms 4
Full Baths 3
Half Baths 1
Year Built 2000
Lot Size 7,500 Sqft
Property Description
Location
State CA
County Santa Clara
Area Old Palo Alto
Zoning R1
Rooms
Family Room Separate Family Room
Other Rooms Formal Entry, Office Area, Recreation Room, Utility Room, Wine Cellar / Storage
Dining Room Breakfast Nook, Dining Area in Family Room, Eat in Kitchen
Kitchen 220 Volt Outlet, Countertop - Quartz, Dishwasher, Dual Fuel, Exhaust Fan, Freezer, Garbage Disposal, Hookups - Gas, Ice Maker, Microwave, Refrigerator, Wine Refrigerator
Interior
Heating Electric, Radiant Floors
Cooling Central AC, Multi-Zone
Flooring Carpet, Hardwood, Tile, Wood
Fireplaces Type Living Room
Laundry Dryer, Electricity Hookup (220V), Washer
Exterior
Exterior Feature Back Yard, Fenced
Parking Features Attached Garage, Electric Gate, Guest / Visitor Parking, On Street
Garage Spaces 1.0
Fence Wood
Pool Spa - Fiberglass, Spa - In Ground, Spa - Jetted
Utilities Available Individual Electric Meters, Individual Gas Meters
View Neighborhood
Roof Type Tile
Building
Lot Description Regular
Story 2
Foundation Concrete Perimeter
Sewer Sewer Connections - LESS than 500 feet away
Water Individual Water Meter, Irrigation Connected
Level or Stories 2
Others
Tax ID 124-09-030
Miscellaneous High Ceiling ,Open Beam Ceiling,Walk-in Closet ,Wet Bar
Security Features Security Fence
Horse Property No
Special Listing Condition Not Applicable

"My job is to find and attract mastery-based agents to the office, protect the culture, and make sure everyone is happy! "






