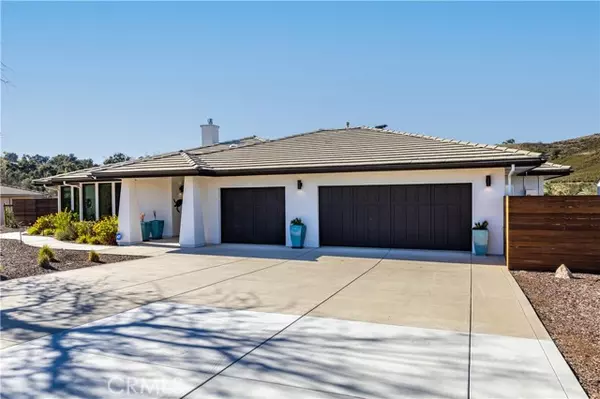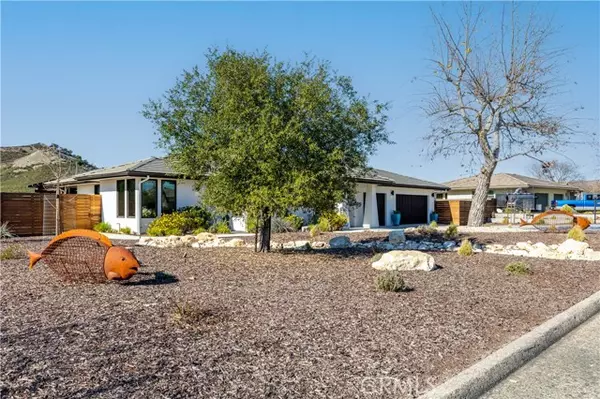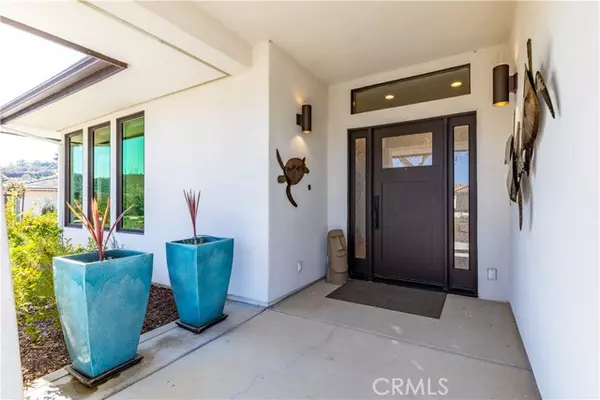3 Beds
2 Baths
2,336 SqFt
3 Beds
2 Baths
2,336 SqFt
Key Details
Property Type Single Family Home
Sub Type Single Family Home
Listing Status Active
Purchase Type For Sale
Square Footage 2,336 sqft
Price per Sqft $598
MLS Listing ID CRNS25014888
Style Contemporary
Bedrooms 3
Full Baths 2
HOA Fees $450/qua
Originating Board California Regional MLS
Year Built 2005
Lot Size 0.780 Acres
Property Description
Location
State CA
County San Luis Obispo
Area Prnw - Pr North 46-West 101
Zoning RS
Rooms
Family Room Separate Family Room
Dining Room Other
Kitchen Ice Maker, Garbage Disposal, Microwave, Oven Range - Electric, Refrigerator, Oven - Electric
Interior
Heating Central Forced Air
Cooling Central AC
Fireplaces Type Family Room, Living Room, Other, Other Location, Outside
Laundry In Laundry Room, Other, Washer, Dryer
Exterior
Parking Features Storage - RV, Attached Garage, Boat Dock, Private / Exclusive, Garage, Off-Site Parking, Other, Room for Oversized Vehicle
Garage Spaces 3.0
Fence Other, Wood
Pool Pool - Fiberglass, Pool - Heated, Pool - In Ground, 2, Pool - Yes, Pool - Solar Cover, Pool - Fenced
Utilities Available Propane On Site
View Hills, Valley, Garden / Greenbelt
Roof Type Tile
Building
Lot Description Corners Marked, Grade - Level
Story One Story
Sewer Septic Tank / Pump
Water District - Public
Architectural Style Contemporary
Others
Tax ID 012374033
Special Listing Condition Not Applicable

"My job is to find and attract mastery-based agents to the office, protect the culture, and make sure everyone is happy! "






