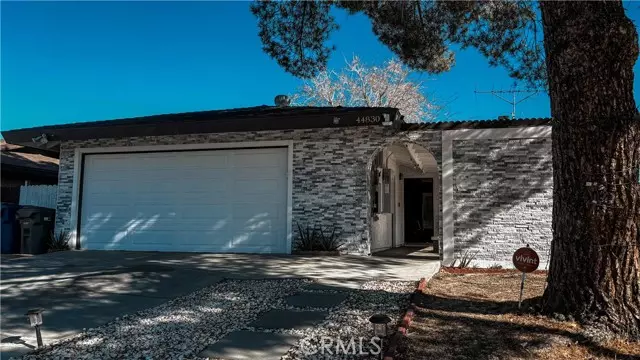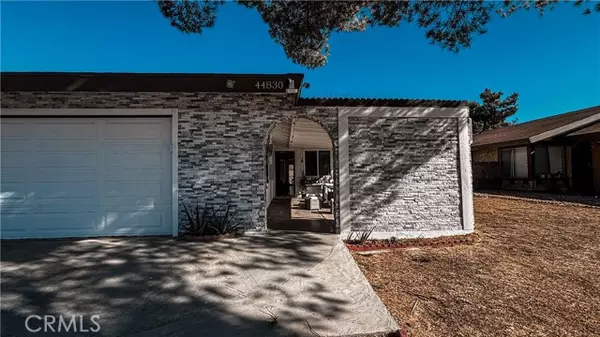3 Beds
2 Baths
1,280 SqFt
3 Beds
2 Baths
1,280 SqFt
Key Details
Property Type Single Family Home
Sub Type Single Family Home
Listing Status Active
Purchase Type For Sale
Square Footage 1,280 sqft
Price per Sqft $347
MLS Listing ID CRSR25015010
Bedrooms 3
Full Baths 2
Originating Board California Regional MLS
Year Built 1977
Lot Size 6,994 Sqft
Property Description
Location
State CA
County Los Angeles
Area Lac - Lancaster
Zoning LRRA7500*
Rooms
Dining Room In Kitchen
Kitchen Other, Oven Range - Gas, Trash Compactor, Oven - Gas
Interior
Heating Solar
Cooling Central AC
Flooring Laminate
Fireplaces Type Living Room
Laundry In Closet, 30, Washer
Exterior
Parking Features Garage, Gate / Door Opener
Garage Spaces 2.0
Fence Other, Wood
Pool 31, None
View City Lights
Roof Type Shingle
Building
Lot Description Grade - Level
Story One Story
Foundation Concrete Slab
Water Hot Water, Heater - Gas, District - Public, Water Softener, Water Purifier - Owned
Others
Tax ID 3146022013
Special Listing Condition Not Applicable

"My job is to find and attract mastery-based agents to the office, protect the culture, and make sure everyone is happy! "






