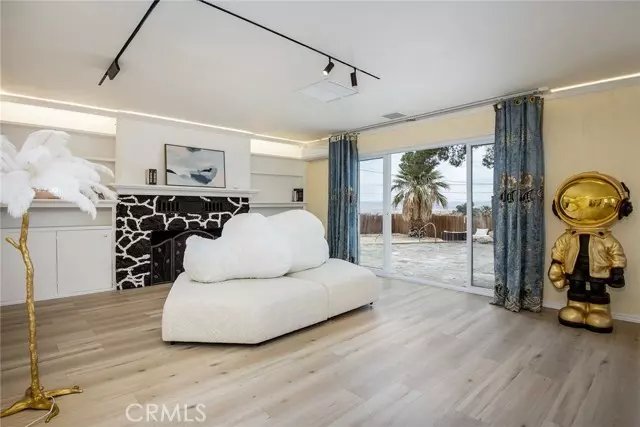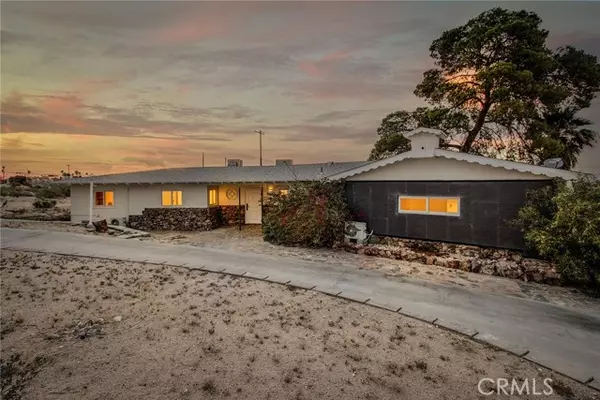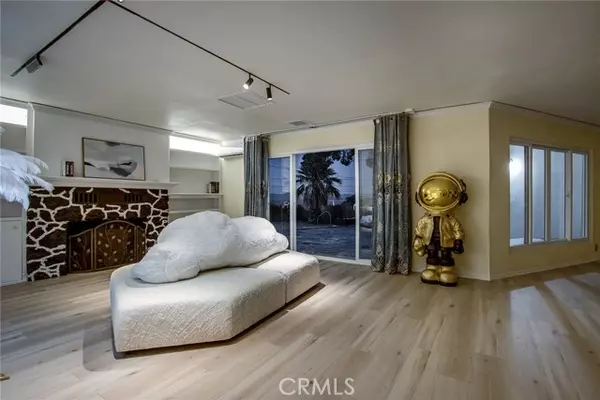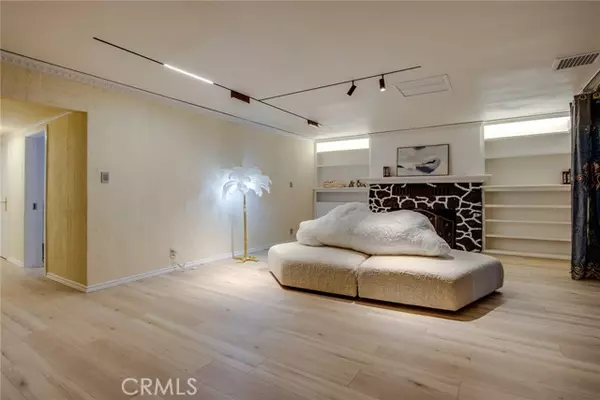4 Beds
3 Baths
2,052 SqFt
4 Beds
3 Baths
2,052 SqFt
Key Details
Property Type Single Family Home
Sub Type Single Family Home
Listing Status Active
Purchase Type For Sale
Square Footage 2,052 sqft
Price per Sqft $194
MLS Listing ID CRIG25013815
Bedrooms 4
Full Baths 3
Originating Board California Regional MLS
Year Built 1957
Lot Size 0.305 Acres
Property Description
Location
State CA
County San Bernardino
Area Dc726 - Four Corners
Rooms
Dining Room Other
Kitchen Dishwasher, Freezer, Oven Range - Electric, Refrigerator
Interior
Heating Heat Pump, Multi Type, Central Forced Air
Cooling Central AC, Evaporative Cooler, Other, Central Forced Air - Electric, 9
Fireplaces Type Living Room, Wood Burning
Laundry In Kitchen, In Laundry Room, 30, Other, Washer, Dryer
Exterior
Parking Features Attached Garage, Private / Exclusive, Other
Garage Spaces 4.0
Fence Wood, 3
Pool 31, None
View Hills, Local/Neighborhood, Other, Panoramic, 34, City Lights
Roof Type Shingle,Composition
Building
Lot Description Grade - Sloped Down , Grade - Gently Sloped
Story One Story
Foundation Concrete Slab
Sewer Septic Tank / Pump
Water District - Public
Others
Tax ID 0623122110000
Special Listing Condition Not Applicable

"My job is to find and attract mastery-based agents to the office, protect the culture, and make sure everyone is happy! "






