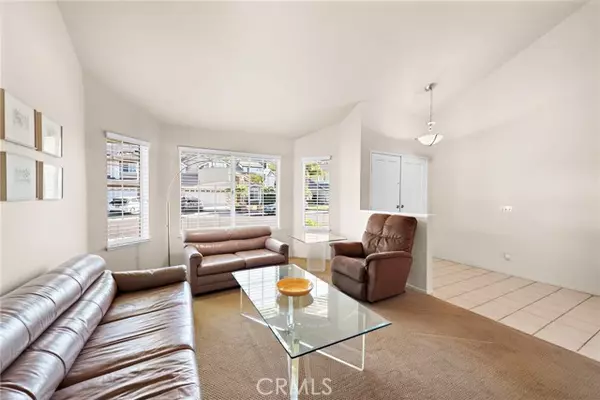4 Beds
3 Baths
1,906 SqFt
4 Beds
3 Baths
1,906 SqFt
Key Details
Property Type Single Family Home
Sub Type Single Family Home
Listing Status Active
Purchase Type For Sale
Square Footage 1,906 sqft
Price per Sqft $670
MLS Listing ID CROC25012033
Bedrooms 4
Full Baths 3
HOA Fees $155/mo
Originating Board California Regional MLS
Year Built 1987
Lot Size 5,000 Sqft
Property Description
Location
State CA
County Orange
Area Rr - Robinson Ranch
Rooms
Family Room Other
Dining Room Breakfast Bar, In Kitchen, Breakfast Nook
Kitchen Dishwasher, Microwave, Other, Pantry, Refrigerator, Oven - Electric
Interior
Cooling Central AC
Fireplaces Type Family Room
Laundry In Garage, Other, Washer, Dryer
Exterior
Garage Spaces 2.0
Pool Community Facility, Spa - Community Facility
View Hills, Local/Neighborhood
Roof Type Tile
Building
Lot Description Corners Marked
Water Hot Water, District - Public
Others
Tax ID 83337102
Special Listing Condition Not Applicable

"My job is to find and attract mastery-based agents to the office, protect the culture, and make sure everyone is happy! "






