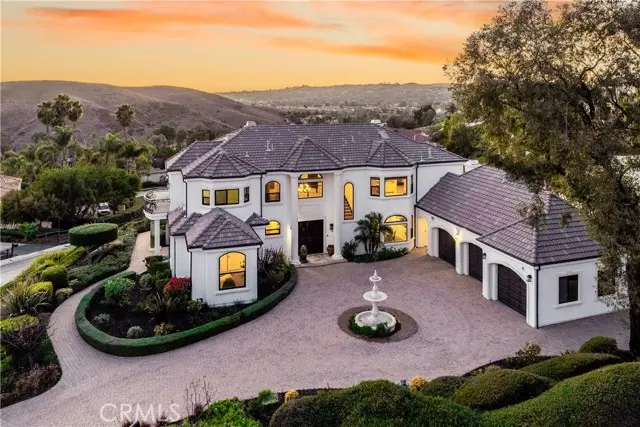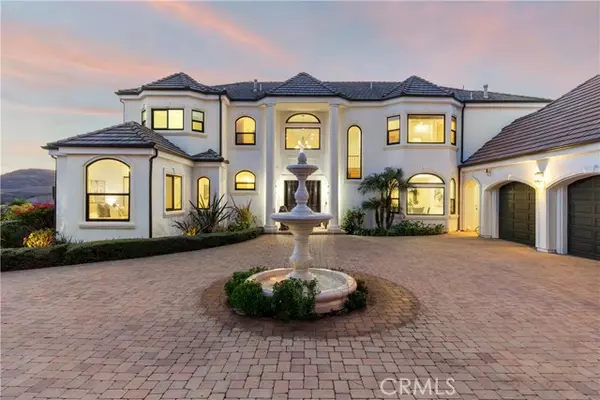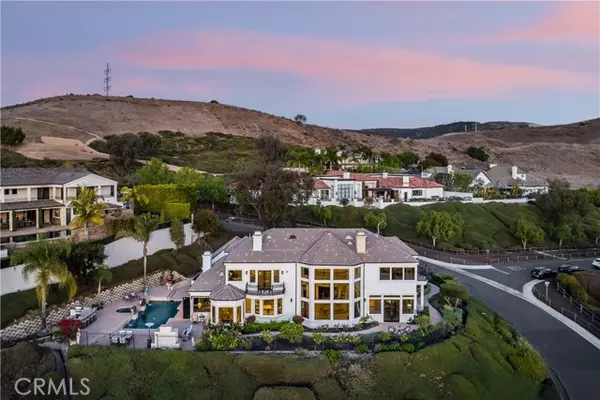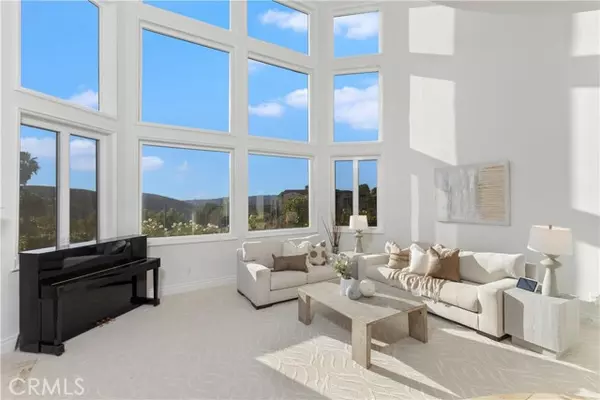5 Beds
5 Baths
4,772 SqFt
5 Beds
5 Baths
4,772 SqFt
Key Details
Property Type Single Family Home
Sub Type Single Family Home
Listing Status Active
Purchase Type For Sale
Square Footage 4,772 sqft
Price per Sqft $879
MLS Listing ID CRPW25008575
Style Mediterranean
Bedrooms 5
Full Baths 4
Half Baths 2
HOA Fees $548/mo
Originating Board California Regional MLS
Year Built 1990
Lot Size 0.448 Acres
Property Description
Location
State CA
County Orange
Area Or - Ortega/Orange County
Rooms
Family Room Separate Family Room, Other
Dining Room Breakfast Bar, Formal Dining Room, Breakfast Nook
Kitchen Dishwasher, Microwave, Other, Oven - Double, Pantry, Refrigerator, Oven - Gas
Interior
Heating Central Forced Air
Cooling Central AC
Fireplaces Type Family Room, Gas Burning, Living Room, Other, Den
Laundry In Laundry Room, Other
Exterior
Parking Features Garage, Other
Garage Spaces 3.0
Fence 19, 2, 22
Pool Pool - Heated, Pool - In Ground, 21, Other, Pool - Yes, Spa - Private
View Local/Neighborhood, Panoramic, Canyon, 31
Roof Type Tile
Building
Water District - Public
Architectural Style Mediterranean
Others
Tax ID 66410130
Special Listing Condition Not Applicable

"My job is to find and attract mastery-based agents to the office, protect the culture, and make sure everyone is happy! "






