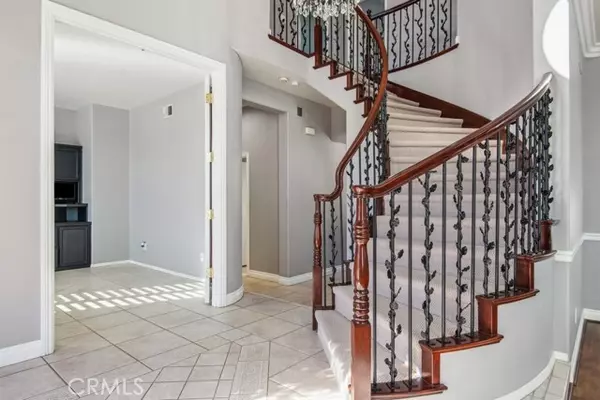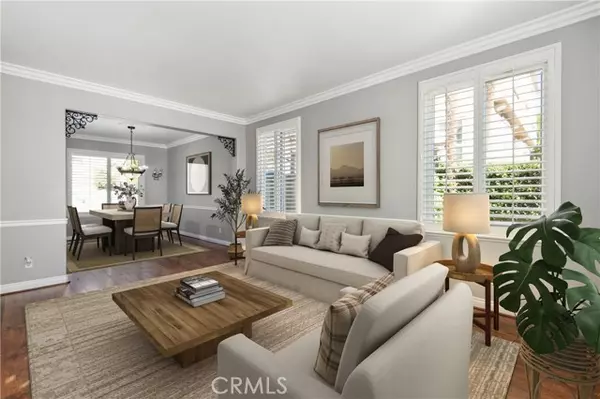5 Beds
3 Baths
2,589 SqFt
5 Beds
3 Baths
2,589 SqFt
Key Details
Property Type Single Family Home
Sub Type Single Family Home
Listing Status Active
Purchase Type For Sale
Square Footage 2,589 sqft
Price per Sqft $328
MLS Listing ID CRIG24251799
Bedrooms 5
Full Baths 3
Originating Board California Regional MLS
Year Built 1993
Lot Size 0.286 Acres
Property Description
Location
State CA
County San Bernardino
Area 276 - Highland
Rooms
Family Room Separate Family Room, Other
Dining Room Breakfast Bar, Formal Dining Room, Other
Kitchen Dishwasher, Garbage Disposal, Hood Over Range, Microwave, Other, Oven - Double, Oven - Self Cleaning, Exhaust Fan, Oven Range - Gas, Oven Range, Built-in BBQ Grill, Oven - Gas
Interior
Heating Central Forced Air, Fireplace
Cooling Central AC
Fireplaces Type Family Room, Gas Burning, Primary Bedroom, Fire Pit, Outside
Laundry In Laundry Room, Other, 38
Exterior
Parking Features Attached Garage, Garage, Other
Garage Spaces 3.0
Fence Other, 22
Pool Heated - Gas, Pool - Gunite, Pool - Heated, Pool - In Ground, 21, Other, Pool - Yes, Spa - Private, Pool - Fenced
Utilities Available Electricity - On Site
View Hills, Local/Neighborhood, 31, City Lights
Roof Type Tile
Building
Lot Description Grade - Level
Foundation Concrete Slab
Water Other, Heater - Gas, District - Public
Others
Tax ID 1210141180000
Special Listing Condition Not Applicable

"My job is to find and attract mastery-based agents to the office, protect the culture, and make sure everyone is happy! "






