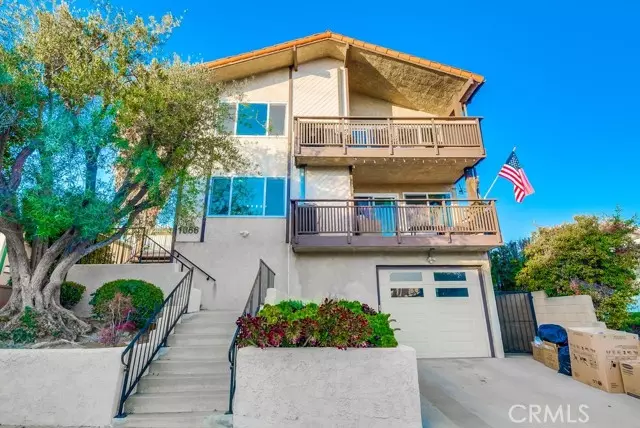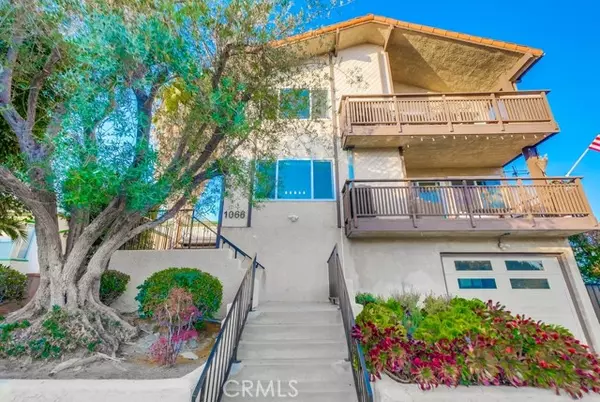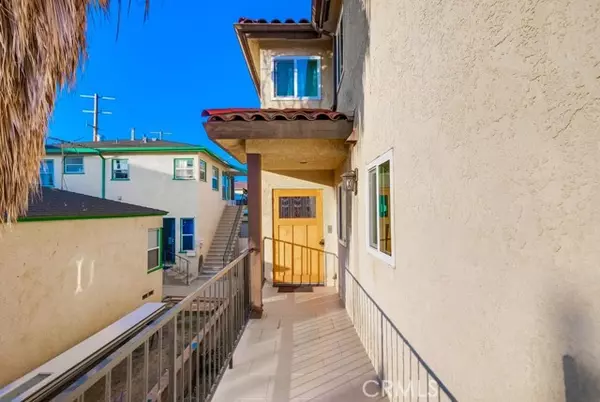2 Beds
2 Baths
1,196 SqFt
2 Beds
2 Baths
1,196 SqFt
Key Details
Property Type Condo
Sub Type Condominium
Listing Status Active
Purchase Type For Sale
Square Footage 1,196 sqft
Price per Sqft $518
MLS Listing ID CRSB25010586
Style Contemporary,Traditional
Bedrooms 2
Full Baths 2
HOA Fees $410/mo
Originating Board California Regional MLS
Year Built 1984
Lot Size 5,402 Sqft
Property Description
Location
State CA
County Los Angeles
Area 183 - Vista Del Oro
Rooms
Dining Room Breakfast Bar, Formal Dining Room, In Kitchen, Other, Dining "L"
Kitchen Ice Maker, Dishwasher, Garbage Disposal, Hood Over Range, Microwave, Other, Exhaust Fan, Oven Range - Built-In, Refrigerator, Oven - Gas
Interior
Heating Forced Air, Gas, Central Forced Air
Cooling Central AC, Central Forced Air - Electric
Flooring Laminate
Fireplaces Type Gas Burning, Living Room
Laundry Gas Hookup, In Laundry Room, 30
Exterior
Parking Features Common Parking - Shared, Covered Parking, Garage, Common Parking Area, Gate / Door Opener, Off-Street Parking, Other, Parking Area
Garage Spaces 2.0
Fence 22
Pool 31, None
Utilities Available Electricity - On Site
View Bridge , Marina, Local/Neighborhood, City Lights
Roof Type Tile
Building
Lot Description Grade - Level
Story One Story
Foundation Concrete Perimeter, Concrete Slab
Water Other, Hot Water, Heater - Gas, District - Public
Architectural Style Contemporary, Traditional
Others
Tax ID 7458011020
Special Listing Condition Not Applicable

"My job is to find and attract mastery-based agents to the office, protect the culture, and make sure everyone is happy! "





