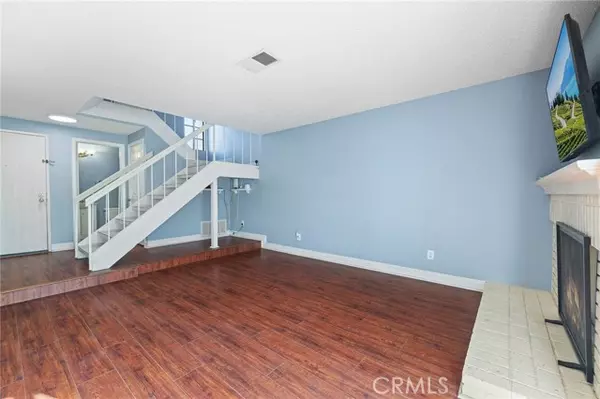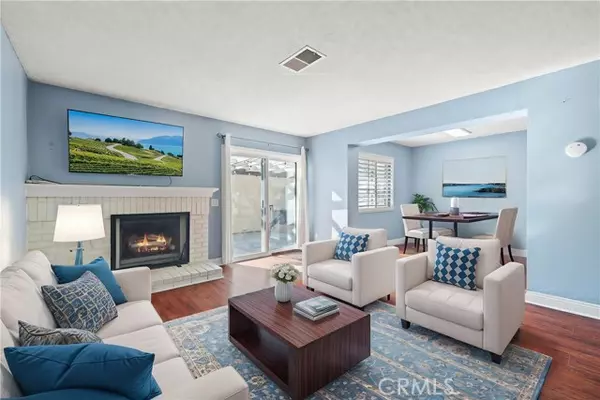2 Beds
2.5 Baths
1,104 SqFt
2 Beds
2.5 Baths
1,104 SqFt
Key Details
Property Type Condo
Sub Type Condominium
Listing Status Active
Purchase Type For Sale
Square Footage 1,104 sqft
Price per Sqft $421
MLS Listing ID CRPW25009382
Bedrooms 2
Full Baths 2
Half Baths 1
HOA Fees $477/mo
Originating Board California Regional MLS
Year Built 1983
Property Description
Location
State CA
County San Bernardino
Area 686 - Ontario
Rooms
Dining Room Formal Dining Room
Kitchen Dishwasher, Hood Over Range, Other, Refrigerator, Oven - Gas
Interior
Heating Central Forced Air
Cooling Central AC
Fireplaces Type Living Room
Laundry In Garage
Exterior
Parking Features Garage
Garage Spaces 2.0
Pool Community Facility
View Local/Neighborhood
Roof Type Shingle
Building
Water District - Public
Others
Tax ID 1083391400000
Special Listing Condition Not Applicable

"My job is to find and attract mastery-based agents to the office, protect the culture, and make sure everyone is happy! "






