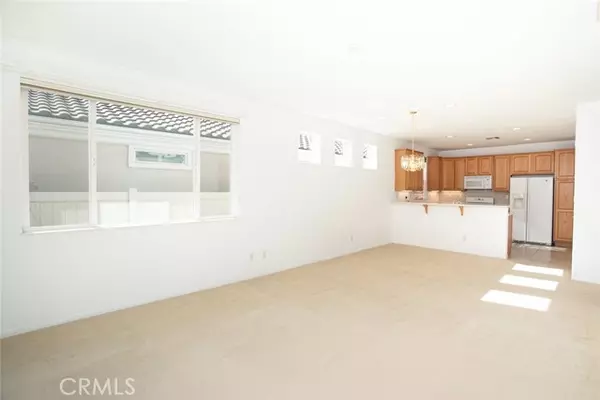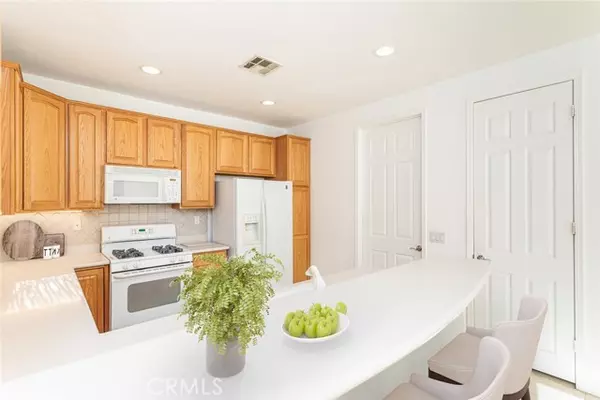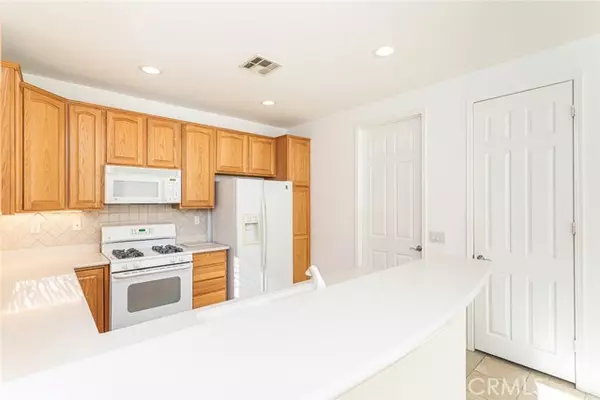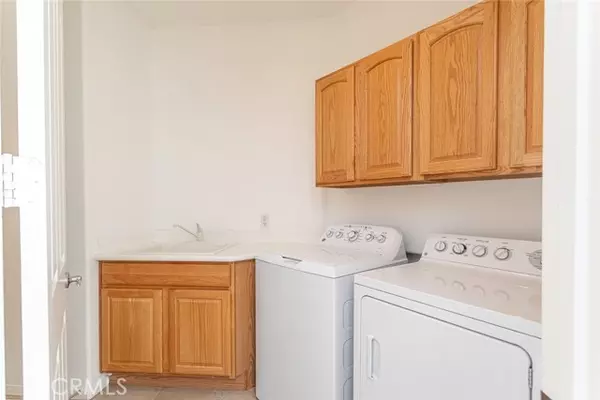2 Beds
2 Baths
1,392 SqFt
2 Beds
2 Baths
1,392 SqFt
Key Details
Property Type Single Family Home
Sub Type Single Family Home
Listing Status Active
Purchase Type For Sale
Square Footage 1,392 sqft
Price per Sqft $287
MLS Listing ID CRPW25006632
Bedrooms 2
Full Baths 2
HOA Fees $291/mo
Originating Board California Regional MLS
Year Built 2004
Lot Size 5,227 Sqft
Property Description
Location
State CA
County Riverside
Area 263 - Banning/Beaumont/Cherry Valley
Rooms
Dining Room Dining Area in Living Room
Kitchen Dishwasher, Microwave, Pantry, Oven Range - Gas, Refrigerator
Interior
Heating Central Forced Air
Cooling Central AC
Fireplaces Type None
Laundry In Laundry Room, Other, Washer, Dryer
Exterior
Parking Features Garage, Other
Garage Spaces 2.0
Pool Community Facility, Spa - Community Facility
View None
Building
Lot Description Grade - Gently Sloped
Story One Story
Foundation Concrete Slab
Water District - Public
Others
Tax ID 400330040

"My job is to find and attract mastery-based agents to the office, protect the culture, and make sure everyone is happy! "






