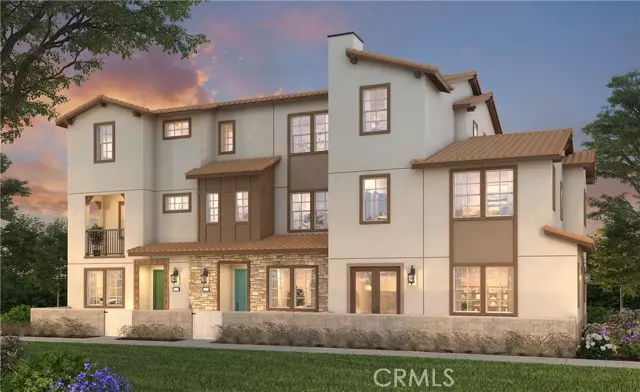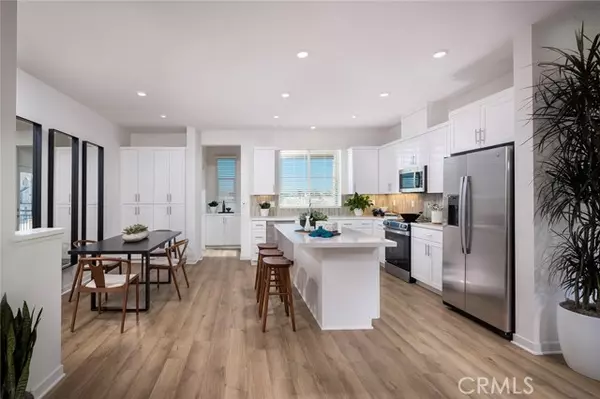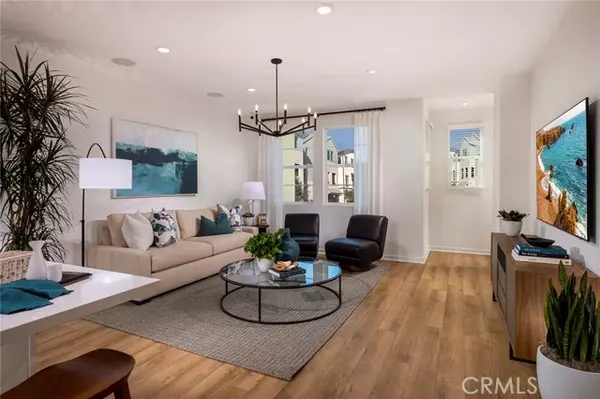3 Beds
3.5 Baths
1,846 SqFt
3 Beds
3.5 Baths
1,846 SqFt
Key Details
Property Type Townhouse
Sub Type Townhouse
Listing Status Active
Purchase Type For Sale
Square Footage 1,846 sqft
Price per Sqft $359
MLS Listing ID CROC25007476
Style Contemporary
Bedrooms 3
Full Baths 3
Half Baths 1
HOA Fees $225/mo
Originating Board California Regional MLS
Year Built 2025
Property Description
Location
State CA
County Riverside
Area 249 - Eastvale
Rooms
Family Room Other
Dining Room In Kitchen
Kitchen Dishwasher, Garbage Disposal, Other, Refrigerator, Oven - Electric
Interior
Heating Central Forced Air
Cooling Central AC
Fireplaces Type None
Laundry Washer, Stacked Only, Dryer
Exterior
Parking Features Garage, Side By Side
Garage Spaces 2.0
Fence 2
Pool Community Facility, Spa - Community Facility
Utilities Available Telephone - Not On Site
View None
Building
Story Three or More Stories
Foundation Concrete Slab
Water District - Public
Architectural Style Contemporary
Others
Special Listing Condition Not Applicable

"My job is to find and attract mastery-based agents to the office, protect the culture, and make sure everyone is happy! "






