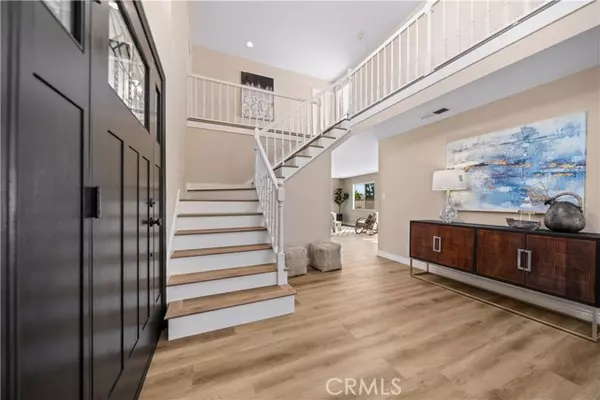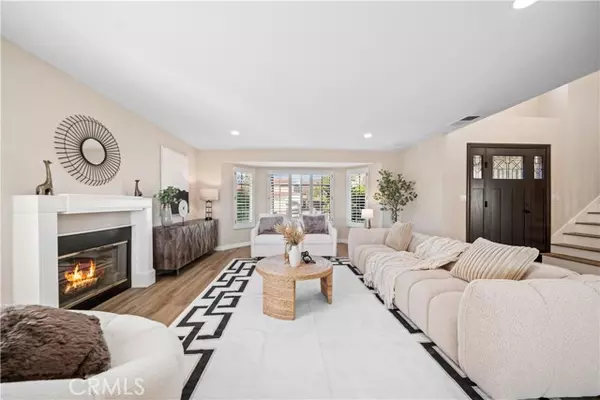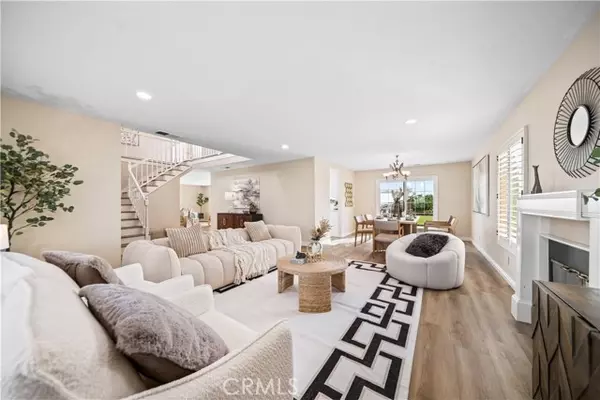5 Beds
3 Baths
2,777 SqFt
5 Beds
3 Baths
2,777 SqFt
Key Details
Property Type Single Family Home
Sub Type Single Family Home
Listing Status Active
Purchase Type For Sale
Square Footage 2,777 sqft
Price per Sqft $640
MLS Listing ID CROC25002561
Bedrooms 5
Full Baths 3
Originating Board California Regional MLS
Year Built 1989
Lot Size 9,375 Sqft
Property Description
Location
State CA
County Los Angeles
Area 616 - Diamond Bar
Rooms
Family Room Separate Family Room, Other
Dining Room Dining Area in Living Room, Other
Kitchen Dishwasher, Garbage Disposal, Other, Oven - Double, Refrigerator, Oven - Gas
Interior
Heating Other, Central Forced Air
Cooling Central AC
Flooring Laminate
Fireplaces Type Living Room
Laundry In Laundry Room, 30
Exterior
Parking Features Garage, Gate / Door Opener, Other, Parking Area
Garage Spaces 3.0
Pool 31, None
Utilities Available Electricity - On Site
View Hills, Panoramic, Canyon, City Lights
Roof Type Tile
Building
Lot Description Corners Marked
Water Hot Water, Heater - Gas, District - Public
Others
Tax ID 8281044073
Special Listing Condition Not Applicable

"My job is to find and attract mastery-based agents to the office, protect the culture, and make sure everyone is happy! "






