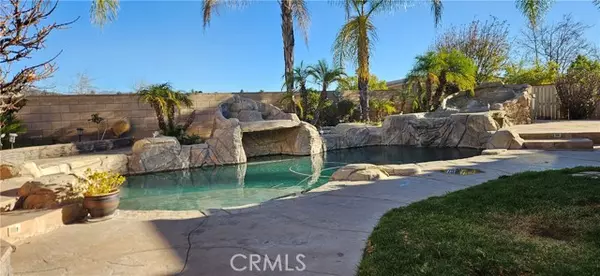4 Beds
3 Baths
3,068 SqFt
4 Beds
3 Baths
3,068 SqFt
Key Details
Property Type Single Family Home
Sub Type Single Family Home
Listing Status Pending
Purchase Type For Sale
Square Footage 3,068 sqft
Price per Sqft $234
MLS Listing ID CROC25005907
Style Ranch
Bedrooms 4
Full Baths 3
HOA Fees $83/mo
Originating Board California Regional MLS
Year Built 2004
Lot Size 7,987 Sqft
Property Description
Location
State CA
County San Bernardino
Area 269 - Yucaipa/Calimesa/Oak Glen
Rooms
Family Room Separate Family Room, Other
Dining Room Breakfast Bar, Formal Dining Room, Other, Breakfast Nook
Kitchen Dishwasher, Hood Over Range, Microwave, Other, Pantry, Oven - Electric
Interior
Heating Central Forced Air
Cooling Central AC
Fireplaces Type Family Room, Gas Starter
Laundry Gas Hookup, In Laundry Room, 30, Other, Upper Floor
Exterior
Parking Features Garage, Gate / Door Opener
Garage Spaces 3.0
Pool Heated - Gas, Pool - Gunite, Pool - Heated, Pool - In Ground, 21, Pool - Yes, Spa - Private
Utilities Available Underground - On Site
View Hills
Roof Type Barrel / Truss
Building
Lot Description Corners Marked, Flag Lot
Foundation Concrete Slab
Water Other, District - Public
Architectural Style Ranch
Others
Tax ID 0303651160000
Special Listing Condition Not Applicable

"My job is to find and attract mastery-based agents to the office, protect the culture, and make sure everyone is happy! "






