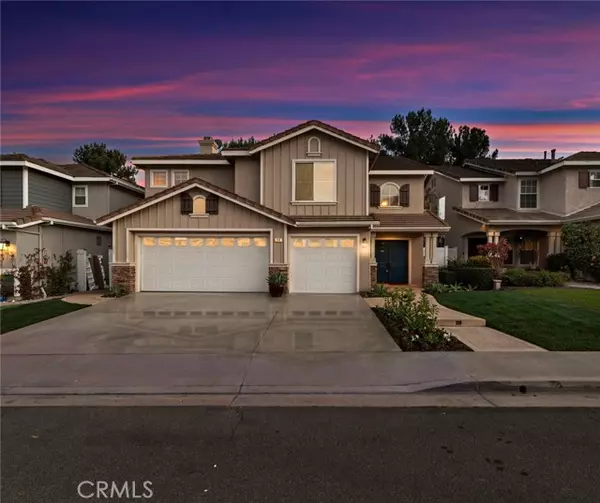5 Beds
2.5 Baths
2,367 SqFt
5 Beds
2.5 Baths
2,367 SqFt
Key Details
Property Type Single Family Home
Sub Type Single Family Home
Listing Status Contingent
Purchase Type For Sale
Square Footage 2,367 sqft
Price per Sqft $591
MLS Listing ID CRPW24251292
Style Traditional
Bedrooms 5
Full Baths 2
Half Baths 1
HOA Fees $96/mo
Originating Board California Regional MLS
Year Built 1996
Lot Size 4,000 Sqft
Property Description
Location
State CA
County Orange
Area Ww - Wagon Wheel
Rooms
Family Room Separate Family Room, Other
Dining Room Formal Dining Room, Other
Kitchen Dishwasher, Garbage Disposal, Microwave, Oven Range - Gas, Refrigerator, Oven - Gas
Interior
Heating Central Forced Air
Cooling Central AC, Other
Flooring Laminate
Fireplaces Type Family Room
Laundry In Laundry Room, Other, 38
Exterior
Parking Features Attached Garage, Garage, Other, Room for Oversized Vehicle
Garage Spaces 3.0
Pool 31, None
Utilities Available Telephone - Not On Site
View Hills, Local/Neighborhood, 30
Building
Foundation Concrete Slab
Water District - Public
Architectural Style Traditional
Others
Tax ID 77906308
Special Listing Condition Not Applicable , Accepting Backups

"My job is to find and attract mastery-based agents to the office, protect the culture, and make sure everyone is happy! "






