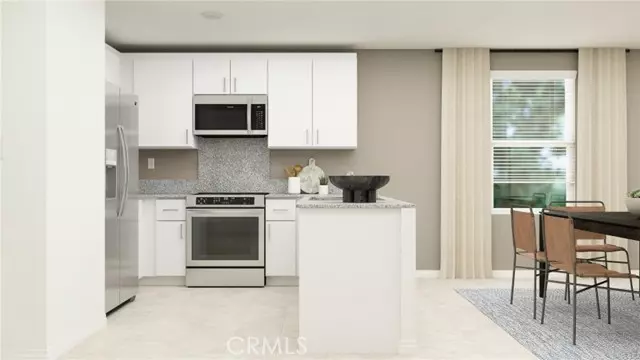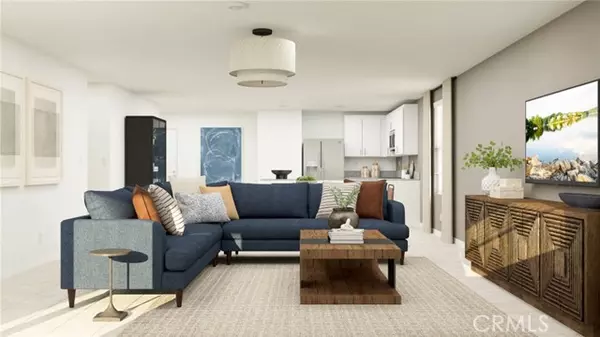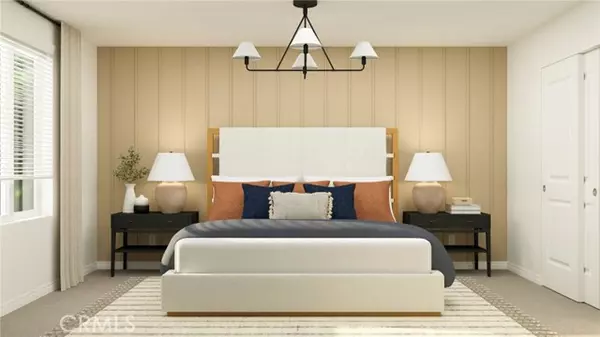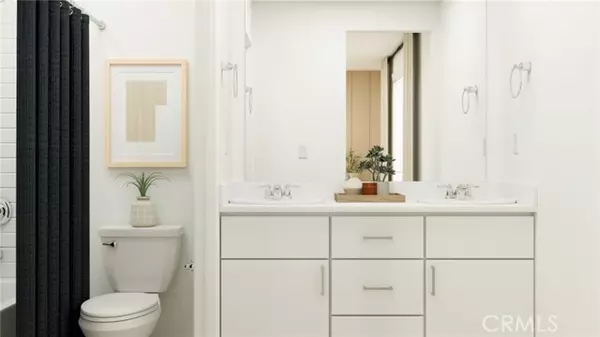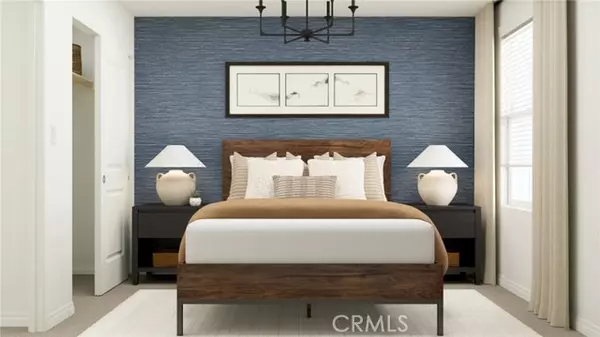3 Beds
2 Baths
1,494 SqFt
3 Beds
2 Baths
1,494 SqFt
Key Details
Property Type Single Family Home
Sub Type Single Family Home
Listing Status Active
Purchase Type For Sale
Square Footage 1,494 sqft
Price per Sqft $265
MLS Listing ID CRSW25006195
Bedrooms 3
Full Baths 2
HOA Fees $228/mo
Originating Board California Regional MLS
Year Built 2025
Lot Size 6,050 Sqft
Property Description
Location
State CA
County Riverside
Area 340 - Desert Hot Springs
Rooms
Dining Room Formal Dining Room
Kitchen Dishwasher, Garbage Disposal, Microwave, Oven Range
Interior
Heating Central Forced Air
Cooling Central AC
Fireplaces Type None
Laundry In Laundry Room, Other
Exterior
Parking Features Garage, Other
Garage Spaces 2.0
Fence Other, 2
Pool Pool - In Ground, 21, Community Facility, Spa - Community Facility
Utilities Available Other , Underground - On Site
View Greenbelt, Hills
Roof Type Tile,Concrete
Building
Lot Description Grade - Level
Story One Story
Foundation Concrete Slab
Water District - Public
Others
Special Listing Condition Not Applicable

"My job is to find and attract mastery-based agents to the office, protect the culture, and make sure everyone is happy! "

