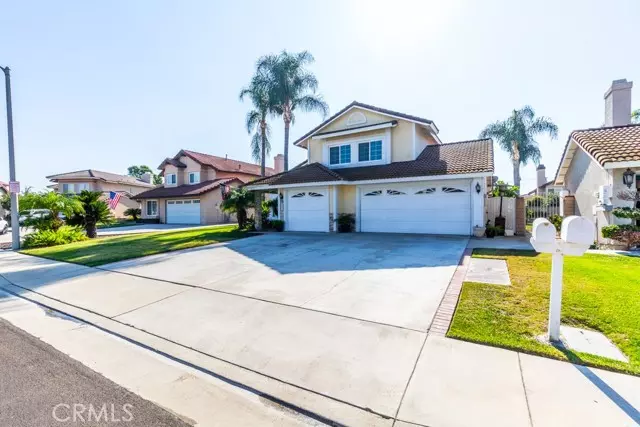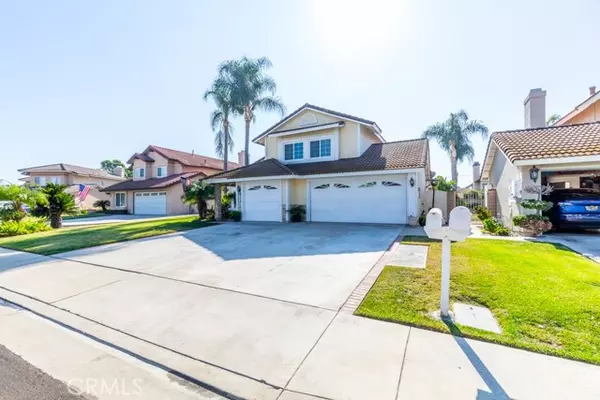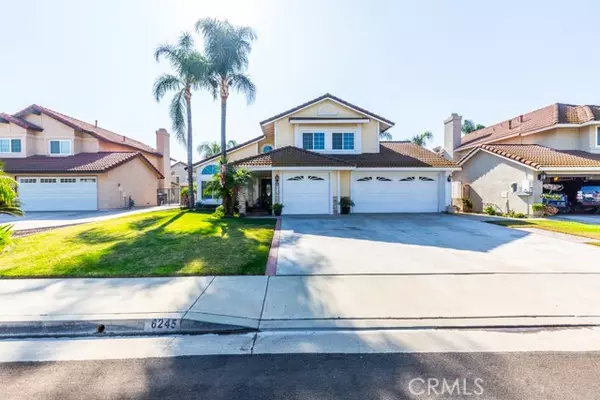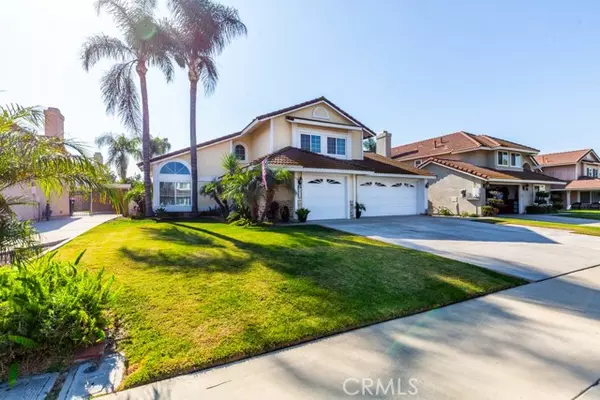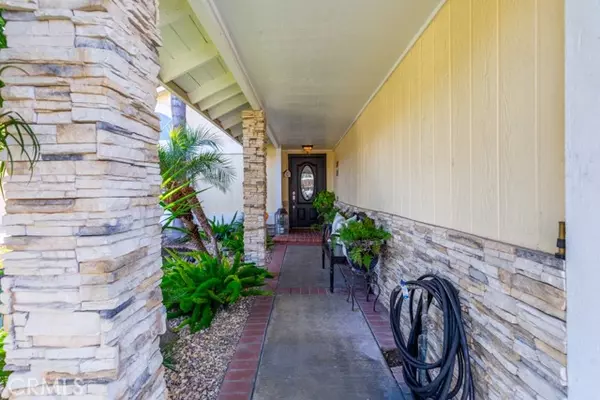4 Beds
3 Baths
2,342 SqFt
4 Beds
3 Baths
2,342 SqFt
Key Details
Property Type Single Family Home
Sub Type Single Family Home
Listing Status Active
Purchase Type For Sale
Square Footage 2,342 sqft
Price per Sqft $405
MLS Listing ID CRIG24251124
Bedrooms 4
Full Baths 3
Originating Board California Regional MLS
Year Built 1987
Lot Size 6,510 Sqft
Property Description
Location
State CA
County San Bernardino
Area 699 - Not Defined
Rooms
Family Room Other
Dining Room Formal Dining Room, Other
Kitchen Oven Range - Gas, Refrigerator, Oven - Gas
Interior
Heating Central Forced Air
Cooling Central AC
Flooring Laminate
Fireplaces Type Family Room
Laundry In Closet
Exterior
Garage Spaces 3.0
Pool Pool - Yes, Spa - Private
View Hills, Local/Neighborhood
Building
Water Private
Others
Tax ID 1020531680000
Special Listing Condition Not Applicable

"My job is to find and attract mastery-based agents to the office, protect the culture, and make sure everyone is happy! "

