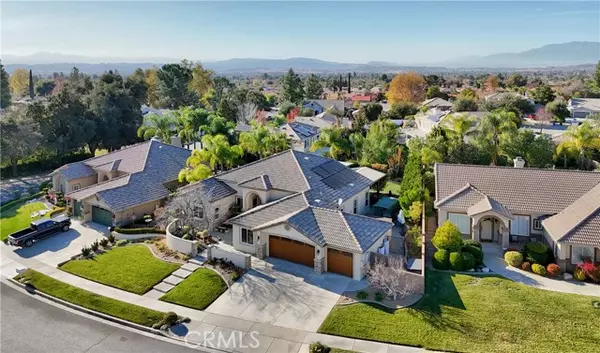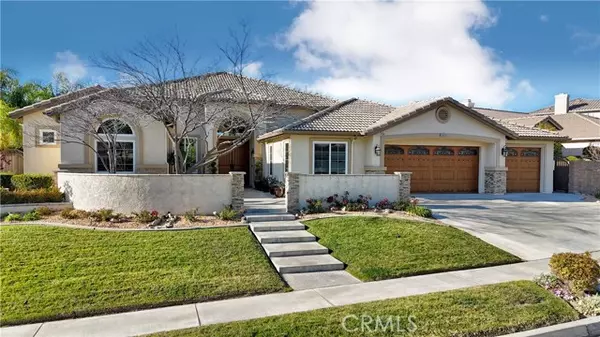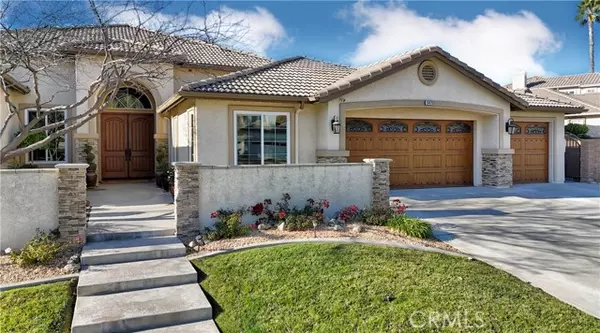4 Beds
2.5 Baths
2,401 SqFt
4 Beds
2.5 Baths
2,401 SqFt
Key Details
Property Type Single Family Home
Sub Type Single Family Home
Listing Status Active
Purchase Type For Sale
Square Footage 2,401 sqft
Price per Sqft $395
MLS Listing ID CRIG24251205
Style Mediterranean
Bedrooms 4
Full Baths 2
Half Baths 1
Originating Board California Regional MLS
Year Built 1996
Lot Size 0.259 Acres
Property Description
Location
State CA
County San Bernardino
Area 269 - Yucaipa/Calimesa/Oak Glen
Rooms
Family Room Other
Dining Room Formal Dining Room, In Kitchen, Other
Kitchen Dishwasher, Garbage Disposal, Microwave, Pantry, Oven Range - Gas, Refrigerator, Oven - Electric
Interior
Heating Other, Central Forced Air, Fireplace
Cooling Central AC, Other
Fireplaces Type Living Room
Laundry Gas Hookup, In Laundry Room, 30, Other, Stacked Only
Exterior
Parking Features Attached Garage, Garage, Gate / Door Opener, Other
Garage Spaces 3.0
Fence 2, 22
Pool 31, None
View Hills
Roof Type Tile
Building
Story One Story
Water Hot Water, District - Public
Architectural Style Mediterranean
Others
Tax ID 1242381320000
Special Listing Condition Not Applicable

"My job is to find and attract mastery-based agents to the office, protect the culture, and make sure everyone is happy! "






