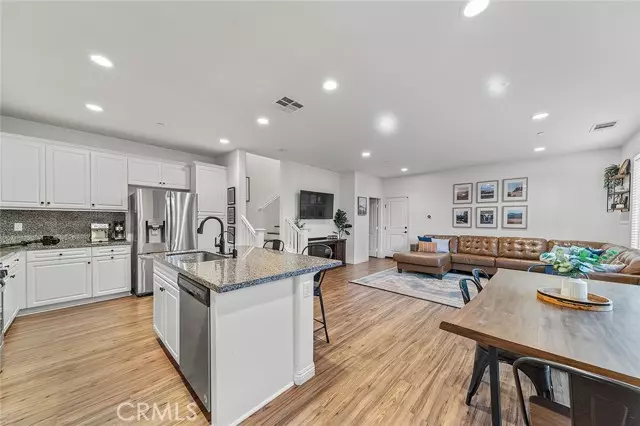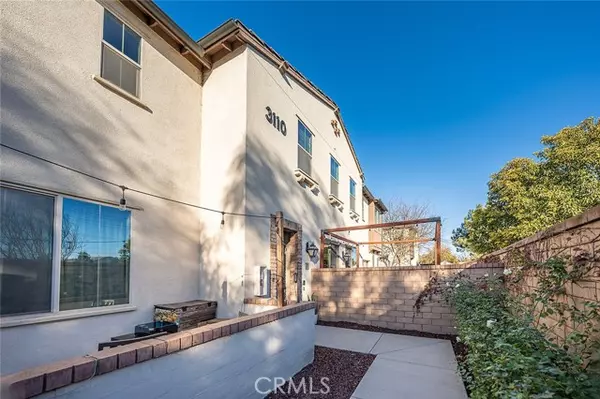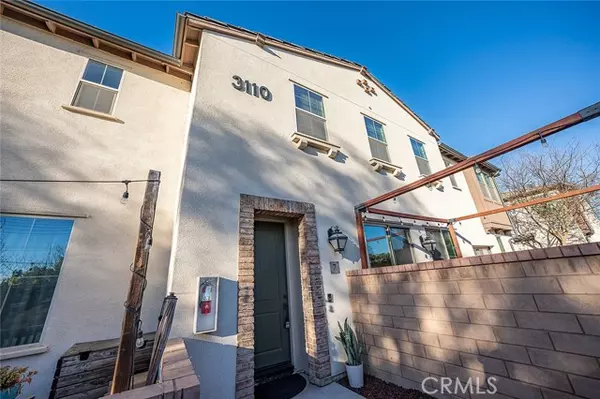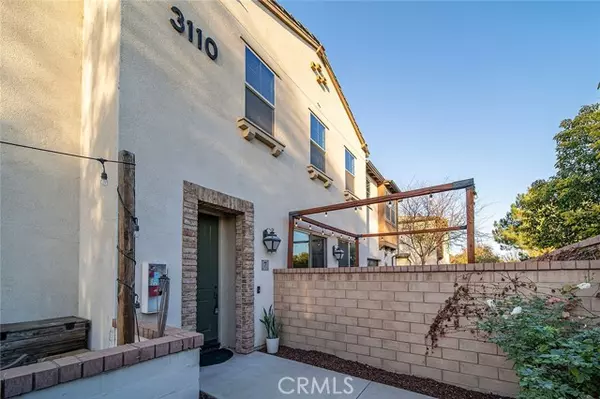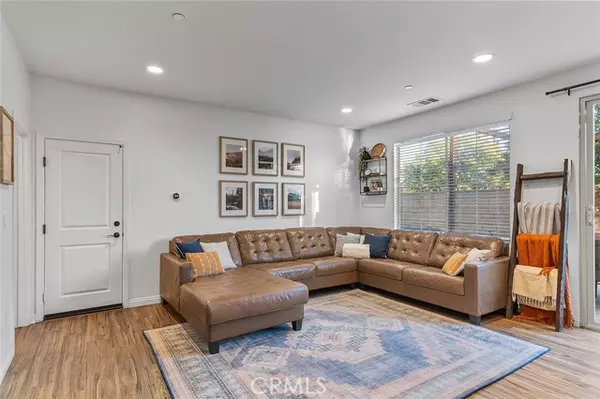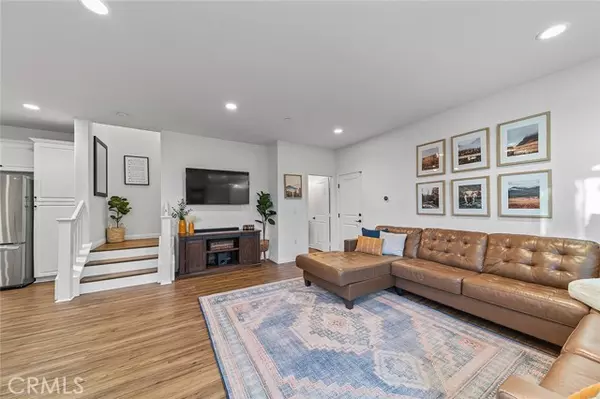3 Beds
2.5 Baths
1,747 SqFt
3 Beds
2.5 Baths
1,747 SqFt
Key Details
Property Type Condo
Sub Type Condominium
Listing Status Contingent
Purchase Type For Sale
Square Footage 1,747 sqft
Price per Sqft $363
MLS Listing ID CROC24255012
Bedrooms 3
Full Baths 2
Half Baths 1
HOA Fees $195/mo
Originating Board California Regional MLS
Year Built 2017
Lot Size 1,747 Sqft
Property Description
Location
State CA
County San Bernardino
Area 686 - Ontario
Rooms
Dining Room In Kitchen
Kitchen Dishwasher, Microwave, Other, Pantry, Oven - Gas
Interior
Heating Gas, Other, Central Forced Air
Cooling Central AC, Other, Central Forced Air - Electric, Central Forced Air - Gas
Fireplaces Type None
Laundry 30, Other, 38, Upper Floor
Exterior
Parking Features Parking Restrictions, Attached Garage, Garage, Gate / Door Opener
Garage Spaces 2.0
Pool 12, Pool - Heated, 21, Pool - Sport, Pool - Fenced, Community Facility, Spa - Community Facility
Utilities Available Telephone - Not On Site
View None
Building
Water Other, Heater - Gas, District - Public, Water Softener, Water Purifier - Owned
Others
Tax ID 0218514650000
Special Listing Condition Not Applicable , Accepting Backups

"My job is to find and attract mastery-based agents to the office, protect the culture, and make sure everyone is happy! "

