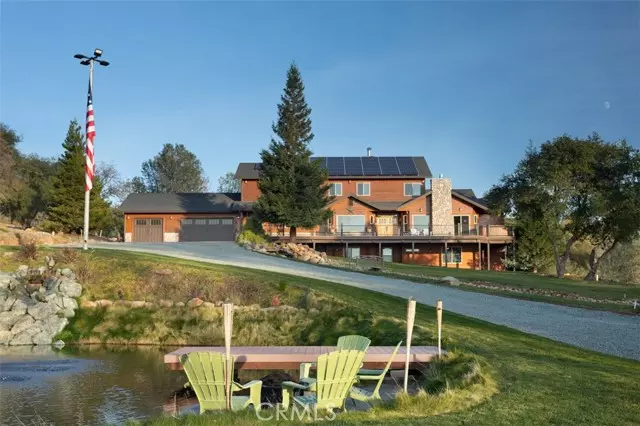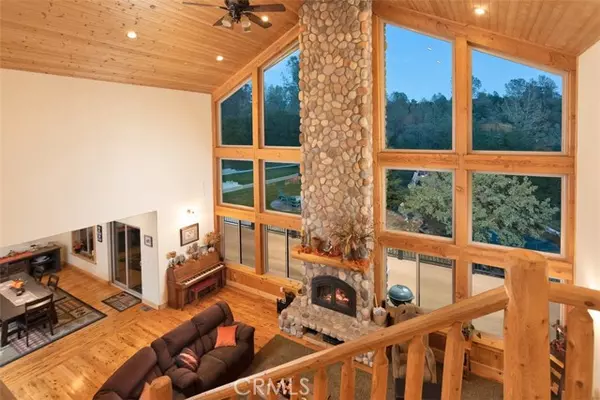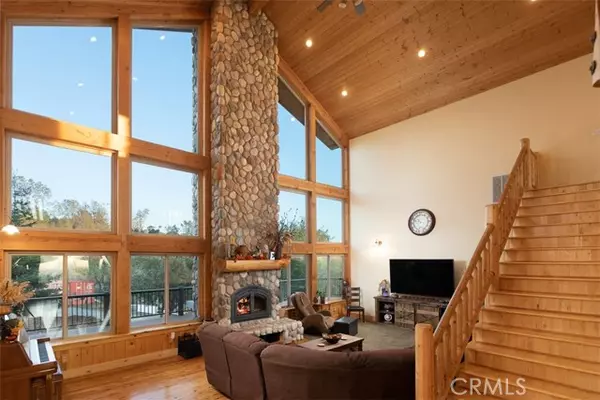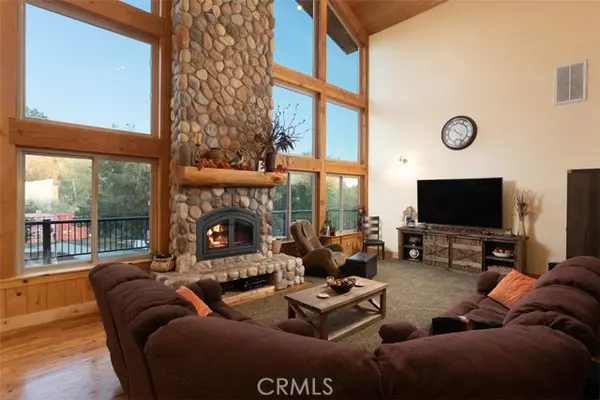6 Beds
3.5 Baths
5,600 SqFt
6 Beds
3.5 Baths
5,600 SqFt
Key Details
Property Type Single Family Home
Sub Type Single Family Home
Listing Status Active
Purchase Type For Sale
Square Footage 5,600 sqft
Price per Sqft $249
MLS Listing ID CROR25001504
Style Custom
Bedrooms 6
Full Baths 3
Half Baths 1
Originating Board California Regional MLS
Year Built 2009
Lot Size 5.240 Acres
Property Description
Location
State CA
County Butte
Zoning RR-5
Rooms
Family Room Separate Family Room, Other
Dining Room Breakfast Bar, Formal Dining Room
Kitchen Ice Maker, Dishwasher, Freezer, Garbage Disposal, Hood Over Range, Microwave, Other, Oven - Double, Oven - Self Cleaning, Pantry, Oven Range - Gas, Refrigerator, Trash Compactor
Interior
Heating Propane, Central Forced Air, Fireplace
Cooling Central AC, Other, Central Forced Air - Gas
Fireplaces Type Family Room, Primary Bedroom
Laundry Gas Hookup, In Laundry Room, 30, Other, 37, 38
Exterior
Parking Features Boat Dock, Garage, Golf Cart, RV Access, Other, Room for Oversized Vehicle
Garage Spaces 3.0
Pool None
Utilities Available Telephone - Not On Site, Propane On Site
View Hills, Panoramic, Valley, Water
Roof Type 2
Building
Story One Story, Three or More Stories
Foundation Raised, Concrete Slab
Sewer Septic Tank / Pump
Water Well, Other, Water Softener
Architectural Style Custom
Others
Tax ID 079360024000

"My job is to find and attract mastery-based agents to the office, protect the culture, and make sure everyone is happy! "






