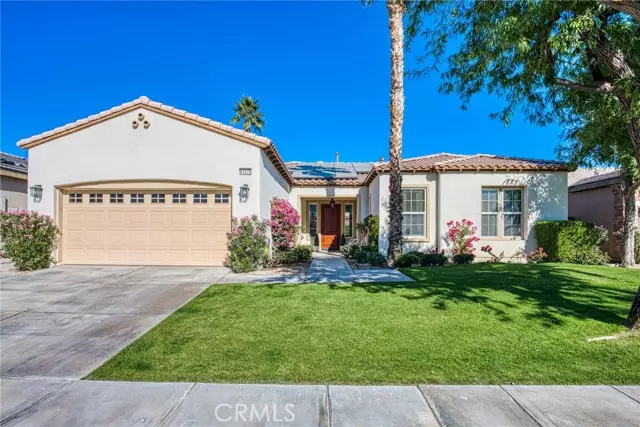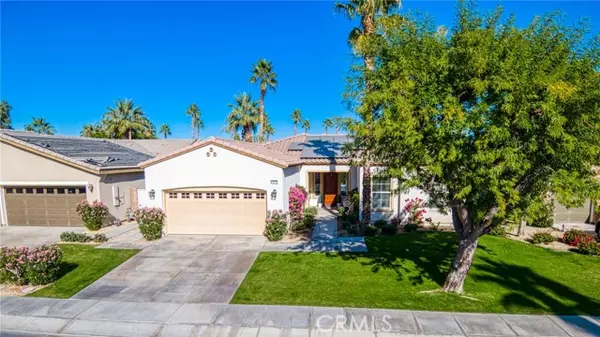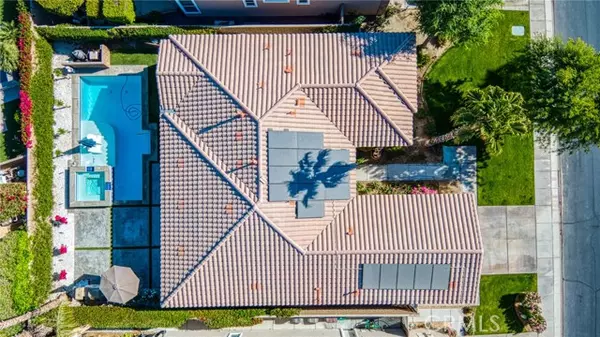3 Beds
2 Baths
1,845 SqFt
3 Beds
2 Baths
1,845 SqFt
Key Details
Property Type Single Family Home
Sub Type Single Family Home
Listing Status Active
Purchase Type For Sale
Square Footage 1,845 sqft
Price per Sqft $392
MLS Listing ID CRPW25000726
Bedrooms 3
Full Baths 2
HOA Fees $655/mo
Originating Board California Regional MLS
Year Built 2006
Lot Size 7,841 Sqft
Property Description
Location
State CA
County Riverside
Area 313 - La Quinta South Of Hwy 111
Rooms
Dining Room In Kitchen, Other
Kitchen Dishwasher, Microwave, Oven Range - Built-In, Refrigerator
Interior
Heating Central Forced Air
Cooling Central AC, Other
Fireplaces Type Living Room
Laundry In Laundry Room
Exterior
Parking Features Garage
Garage Spaces 2.0
Fence 2
Pool Pool - Heated, Pool - In Ground, Other, Pool - Yes, Spa - Private
View Local/Neighborhood
Roof Type Tile
Building
Story One Story
Foundation Concrete Slab
Water District - Public
Others
Tax ID 764510034
Special Listing Condition Not Applicable

"My job is to find and attract mastery-based agents to the office, protect the culture, and make sure everyone is happy! "






