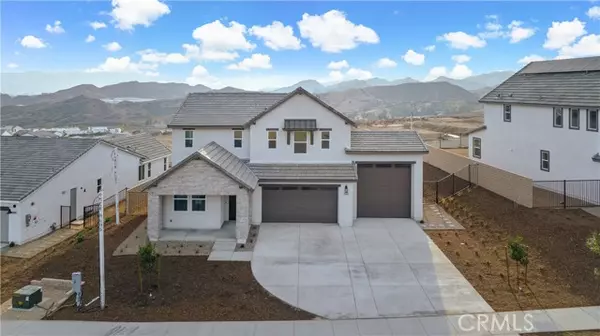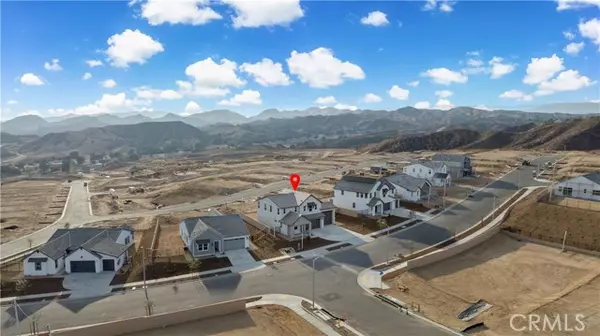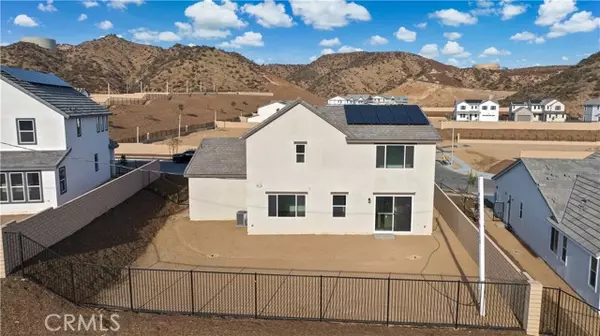4 Beds
3 Baths
2,506 SqFt
4 Beds
3 Baths
2,506 SqFt
Key Details
Property Type Single Family Home
Sub Type Single Family Home
Listing Status Active
Purchase Type For Sale
Square Footage 2,506 sqft
Price per Sqft $428
MLS Listing ID CRSR24245537
Style Contemporary
Bedrooms 4
Full Baths 3
HOA Fees $384/mo
Originating Board California Regional MLS
Year Built 2024
Lot Size 8,420 Sqft
Property Description
Location
State CA
County Los Angeles
Area Hasc - Hasley Canyon
Rooms
Family Room Other
Dining Room Breakfast Bar, Formal Dining Room
Kitchen Dishwasher, Microwave, Pantry, Oven Range - Gas
Interior
Heating Central Forced Air
Cooling Central AC
Fireplaces Type None
Laundry In Laundry Room, 30, Other, 38
Exterior
Parking Features Garage, Gate / Door Opener, Other
Garage Spaces 3.0
Fence 2, 22
Pool Community Facility, Spa - Community Facility
Utilities Available Telephone - Not On Site
View Greenbelt, Hills
Building
Water Other, District - Public
Architectural Style Contemporary
Others
Tax ID 2866072016
Special Listing Condition Not Applicable

"My job is to find and attract mastery-based agents to the office, protect the culture, and make sure everyone is happy! "






