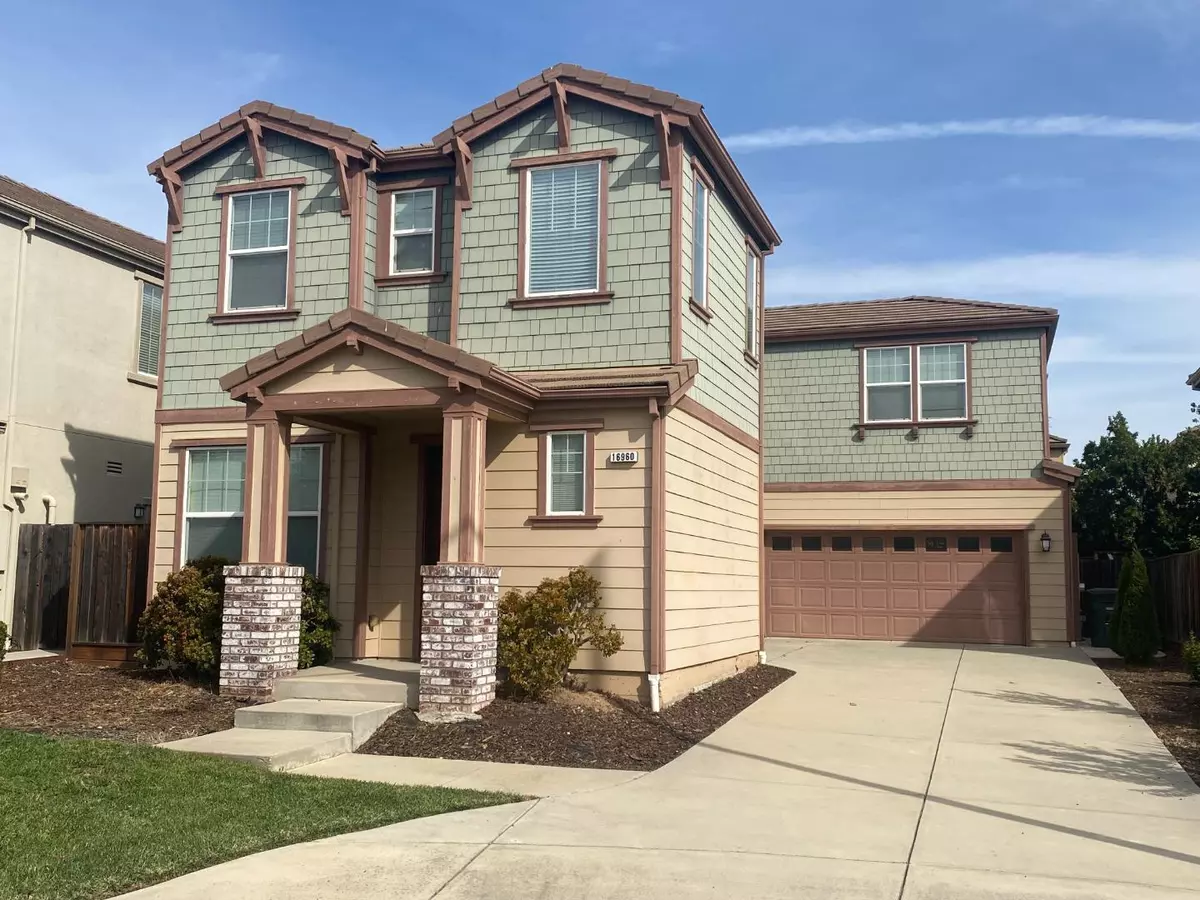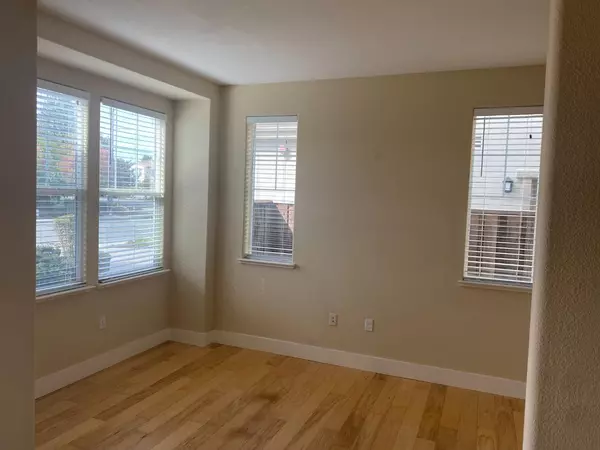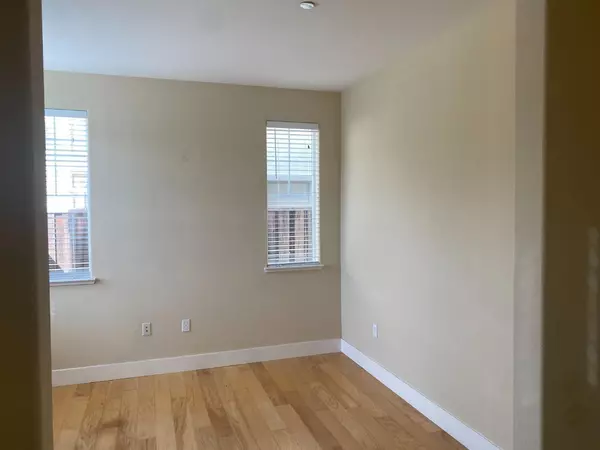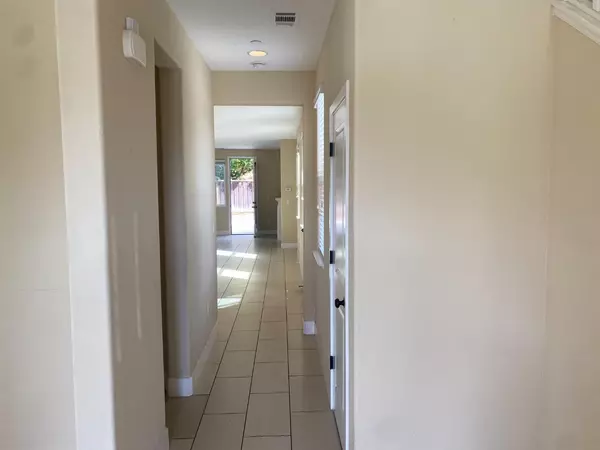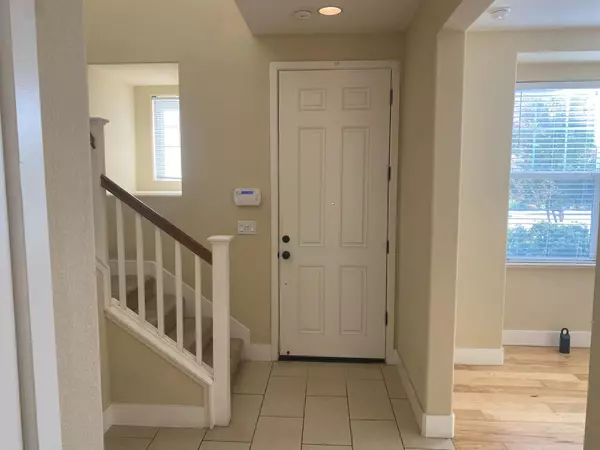3 Beds
2.5 Baths
2,162 SqFt
3 Beds
2.5 Baths
2,162 SqFt
OPEN HOUSE
Sat Jan 25, 1:00pm - 4:00pm
Sun Jan 26, 1:00pm - 4:00pm
Key Details
Property Type Single Family Home
Sub Type Single Family Home
Listing Status Active
Purchase Type For Sale
Square Footage 2,162 sqft
Price per Sqft $647
MLS Listing ID ML81985087
Bedrooms 3
Full Baths 2
Half Baths 1
HOA Fees $87/mo
HOA Y/N 1
Year Built 2013
Lot Size 4,902 Sqft
Property Description
Location
State CA
County Santa Clara
Area Morgan Hill / Gilroy / San Martin
Building/Complex Name Jasper Park
Zoning R3
Rooms
Family Room Kitchen / Family Room Combo
Other Rooms Den / Study / Office
Dining Room Breakfast Bar, No Informal Dining Room, Dining Area in Family Room
Kitchen Countertop - Granite, Island with Sink, Cooktop - Gas, Garbage Disposal, Hood Over Range, Microwave, Oven - Built-In, Pantry, Refrigerator
Interior
Heating Central Forced Air
Cooling Central AC, Multi-Zone, Ceiling Fan
Flooring Tile, Hardwood
Fireplaces Type Family Room, Other
Laundry Upper Floor
Exterior
Exterior Feature Back Yard, Sprinklers - Auto, Low Maintenance
Parking Features Attached Garage
Garage Spaces 2.0
Fence Fenced Back
Community Features Playground
Utilities Available Public Utilities
View Hills
Roof Type Tile
Building
Lot Description Grade - Level
Story 2
Foundation Concrete Slab
Sewer Sewer Connected
Water Public
Level or Stories 2
Others
HOA Fee Include Management Fee,Common Area Electricity
Restrictions Other
Tax ID 817-75-090
Miscellaneous Walk-in Closet ,High Ceiling
Horse Property No
Special Listing Condition Not Applicable

"My job is to find and attract mastery-based agents to the office, protect the culture, and make sure everyone is happy! "

