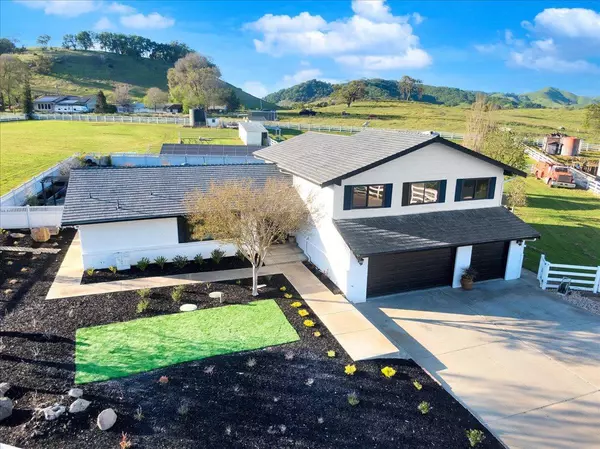4 Beds
3.5 Baths
2,904 SqFt
4 Beds
3.5 Baths
2,904 SqFt
Key Details
Property Type Single Family Home
Sub Type Single Family Home
Listing Status Active
Purchase Type For Sale
Square Footage 2,904 sqft
Price per Sqft $766
MLS Listing ID ML81985257
Bedrooms 4
Full Baths 3
Half Baths 1
Year Built 1977
Lot Size 3.696 Acres
Property Description
Location
State CA
County Santa Clara
Area Morgan Hill / Gilroy / San Martin
Zoning RR
Rooms
Family Room Separate Family Room
Dining Room Eat in Kitchen, Formal Dining Room, Skylight
Kitchen Dishwasher, Exhaust Fan, Island, Oven - Double, Refrigerator, Wine Refrigerator
Interior
Heating Central Forced Air
Cooling Ceiling Fan, Central AC
Fireplaces Type Family Room, Insert, Wood Burning
Laundry Inside, Washer / Dryer
Exterior
Exterior Feature Back Yard, Balcony / Patio, Fenced, Other
Parking Features Attached Garage, Enclosed, Guest / Visitor Parking, Room for Oversized Vehicle
Garage Spaces 3.0
Fence Cross Fenced, Fenced
Pool Pool - In Ground
Utilities Available Public Utilities, Solar Panels - Lien
Roof Type Composition,Shingle
Building
Lot Description Farm Animals (Permitted), Grade - Mostly Level, Private / Secluded, Views, Vineyard, Other
Story 2
Foundation Concrete Perimeter
Sewer Existing Septic
Water Well
Level or Stories 2
Others
Tax ID 783-07-024
Horse Property No
Horse Feature Fenced
Special Listing Condition Not Applicable

"My job is to find and attract mastery-based agents to the office, protect the culture, and make sure everyone is happy! "






