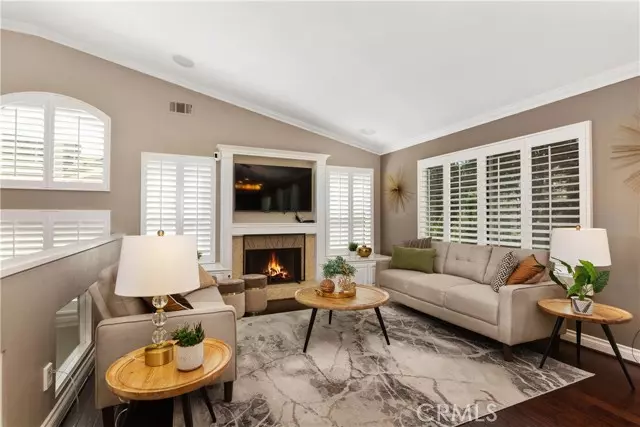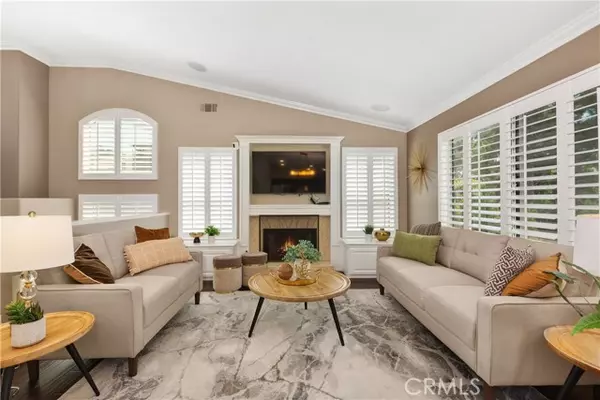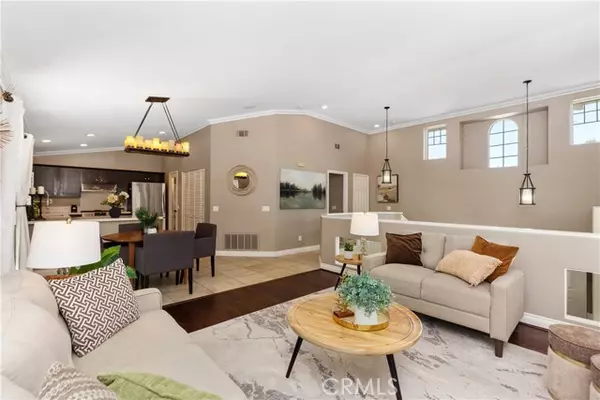3 Beds
2.5 Baths
1,650 SqFt
3 Beds
2.5 Baths
1,650 SqFt
Key Details
Property Type Single Family Home
Sub Type Single Family Home
Listing Status Active
Purchase Type For Sale
Square Footage 1,650 sqft
Price per Sqft $739
MLS Listing ID CROC24192531
Style Traditional
Bedrooms 3
Full Baths 2
Half Baths 1
HOA Fees $87/mo
Originating Board California Regional MLS
Year Built 1997
Lot Size 5,000 Sqft
Property Description
Location
State CA
County Orange
Area Ww - Wagon Wheel
Rooms
Family Room Other
Dining Room Breakfast Bar, Formal Dining Room, Other
Kitchen Dishwasher, Garbage Disposal, Hood Over Range, Microwave, Other, Oven - Self Cleaning, Pantry, Oven Range - Gas, Oven Range - Built-In, Refrigerator, Built-in BBQ Grill
Interior
Heating Forced Air
Cooling Central AC, Other
Fireplaces Type Family Room, Gas Burning, Gas Starter
Laundry In Closet, 30, Other, Washer, Dryer
Exterior
Parking Features Garage, Off-Street Parking, Other
Garage Spaces 2.0
Fence Other
Pool 31, None
Utilities Available Other
View Greenbelt, Hills, Forest / Woods
Roof Type Shingle,Concrete
Building
Lot Description Grade - Sloped Up , Grade - Level
Story Split Level
Foundation Concrete Slab
Sewer Sewer Available
Water Hot Water, District - Public
Architectural Style Traditional
Others
Tax ID 77911121
Special Listing Condition Not Applicable

"My job is to find and attract mastery-based agents to the office, protect the culture, and make sure everyone is happy! "






