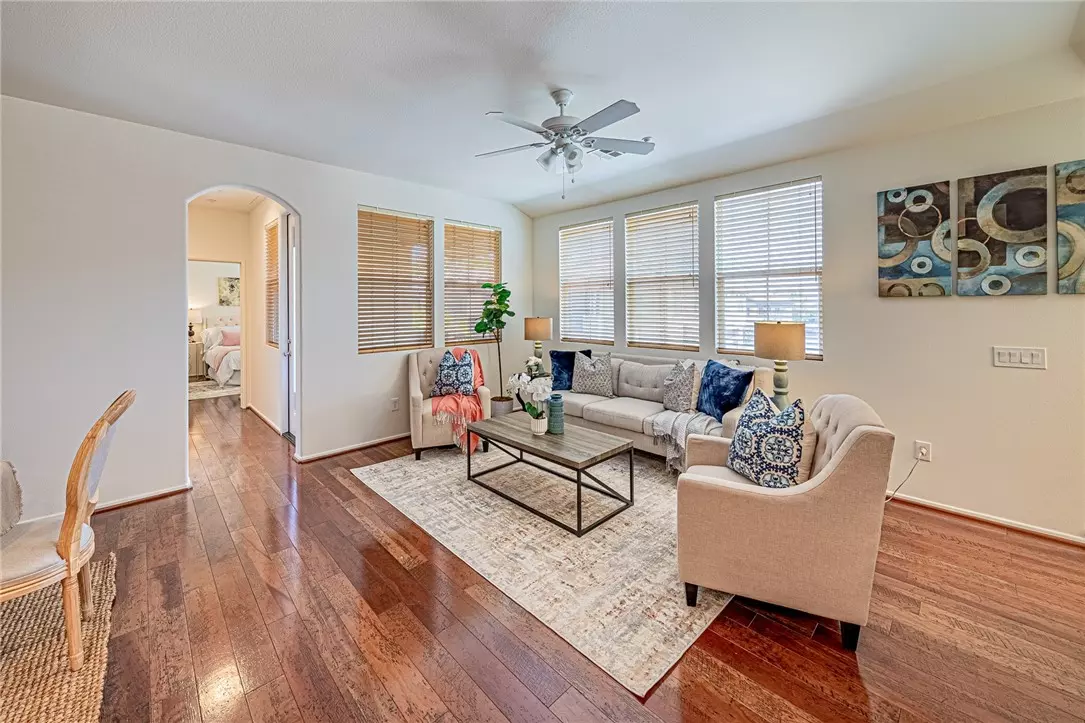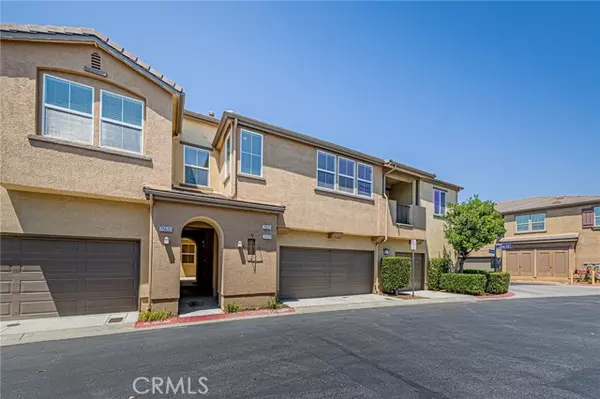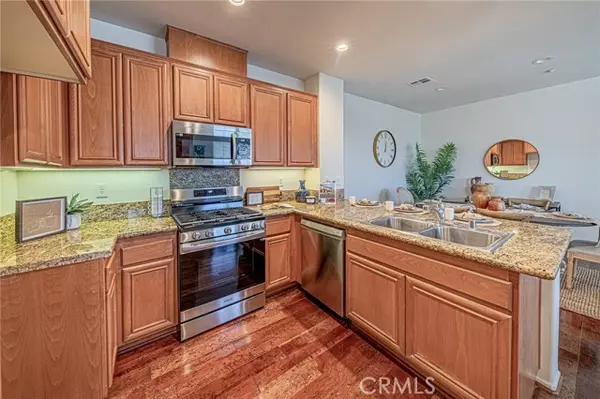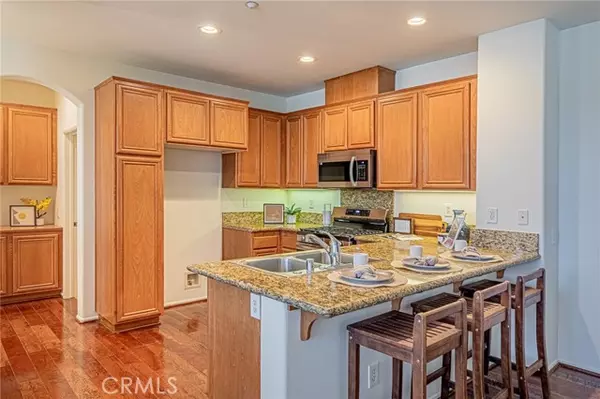3 Beds
2 Baths
1,510 SqFt
3 Beds
2 Baths
1,510 SqFt
Key Details
Property Type Townhouse
Sub Type Townhouse
Listing Status Contingent
Purchase Type For Sale
Square Footage 1,510 sqft
Price per Sqft $437
MLS Listing ID CRSR24193014
Bedrooms 3
Full Baths 2
HOA Fees $385/mo
Originating Board California Regional MLS
Year Built 2005
Lot Size 4.281 Acres
Property Description
Location
State CA
County Los Angeles
Area Stev - Stevenson Ranch
Zoning LCA25*
Interior
Heating Central Forced Air
Cooling Central AC
Fireplaces Type None
Laundry Gas Hookup, 30
Exterior
Parking Features Garage
Garage Spaces 2.0
Pool Community Facility, Spa - Community Facility
View None
Building
Water District - Public
Others
Tax ID 2826085034
Special Listing Condition Not Applicable , Accepting Backups

"My job is to find and attract mastery-based agents to the office, protect the culture, and make sure everyone is happy! "






