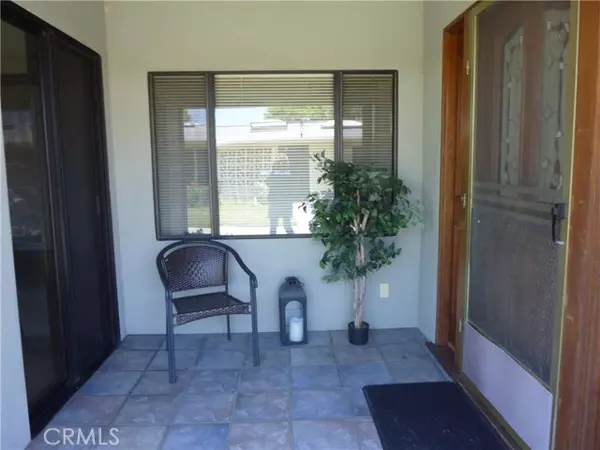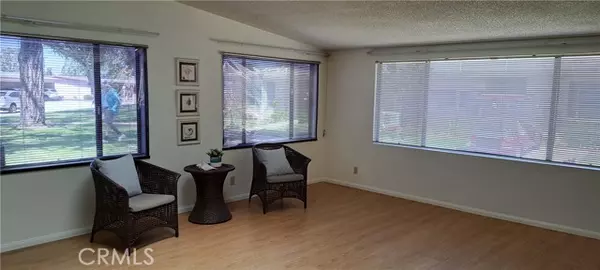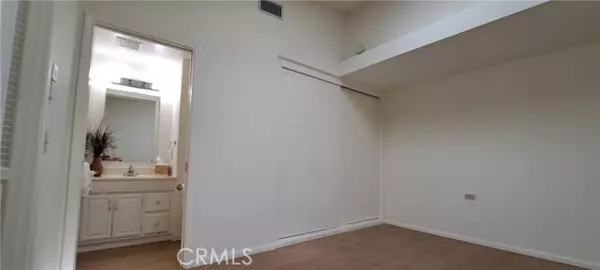2 Beds
1.5 Baths
1,100 SqFt
2 Beds
1.5 Baths
1,100 SqFt
Key Details
Property Type Single Family Home
Listing Status Pending
Purchase Type For Sale
Square Footage 1,100 sqft
Price per Sqft $417
MLS Listing ID CRPW24148744
Style Contemporary
Bedrooms 2
Full Baths 1
Half Baths 1
HOA Fees $491/mo
Originating Board California Regional MLS
Year Built 1962
Property Description
Location
State CA
County Orange
Area 1A - Seal Beach
Rooms
Dining Room Formal Dining Room
Kitchen Other, Pantry, Oven - Electric
Interior
Heating Central Forced Air
Cooling Central AC
Flooring Laminate
Fireplaces Type None
Laundry In Closet, Stacked Only
Exterior
Parking Features Assigned Spaces, Detached Garage
Pool Pool - Heated, Pool - In Ground, 21, Community Facility
View Greenbelt
Roof Type Composition
Building
Story One Story
Water Hot Water, Heater - Electric, District - Public
Architectural Style Contemporary
Others
Tax ID 94733730

"My job is to find and attract mastery-based agents to the office, protect the culture, and make sure everyone is happy! "






