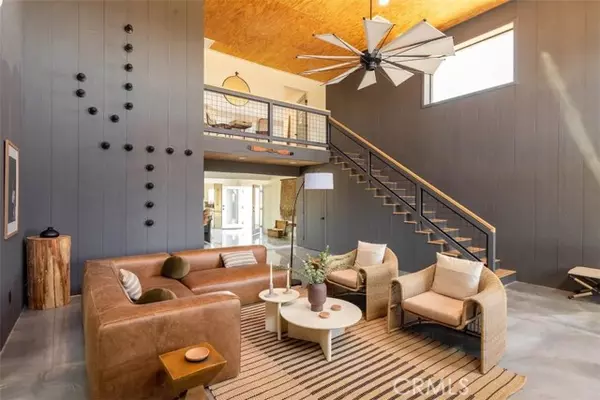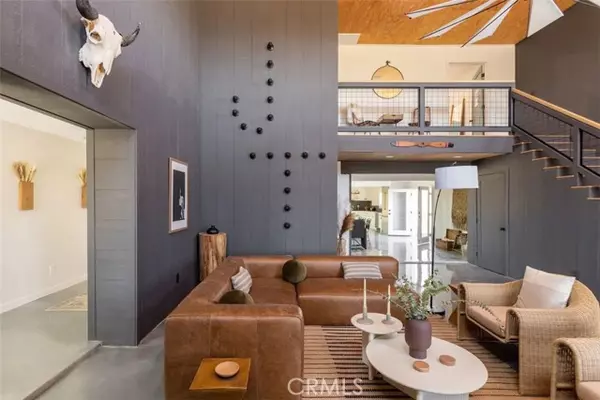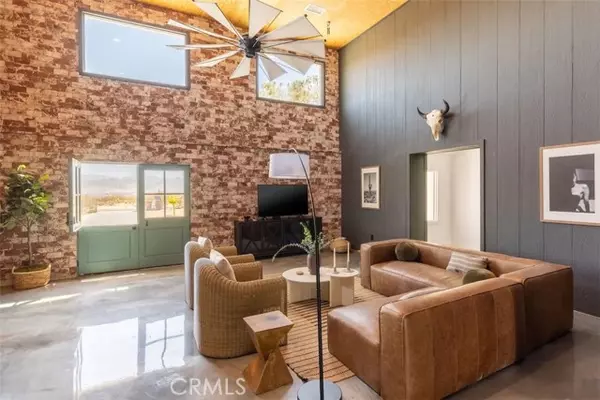5 Beds
4 Baths
4,697 SqFt
5 Beds
4 Baths
4,697 SqFt
Key Details
Property Type Single Family Home
Sub Type Single Family Home
Listing Status Active
Purchase Type For Sale
Square Footage 4,697 sqft
Price per Sqft $337
MLS Listing ID CROC24163144
Bedrooms 5
Full Baths 4
Originating Board California Regional MLS
Year Built 1958
Lot Size 4 Sqft
Property Description
Location
State CA
County San Bernardino
Area Dc574 - North Aberdeen
Zoning JT/RL
Rooms
Family Room Other
Kitchen Pantry
Interior
Cooling Central AC, Window / Wall Unit
Fireplaces Type None
Laundry Washer, Dryer
Exterior
Pool None
View Hills, Other, Panoramic
Building
Story One Story
Sewer Septic Tank / Pump
Water District - Public
Others
Tax ID 0605271130000
Special Listing Condition Not Applicable

"My job is to find and attract mastery-based agents to the office, protect the culture, and make sure everyone is happy! "






