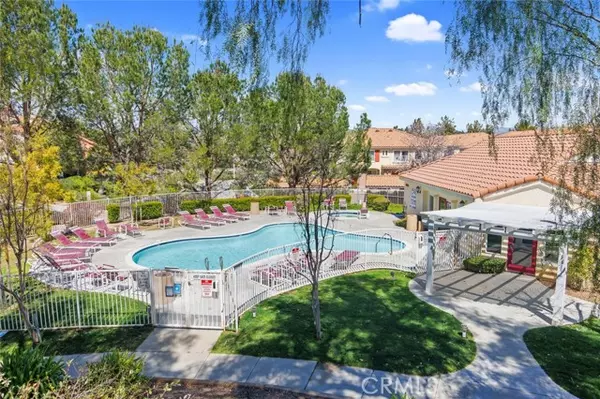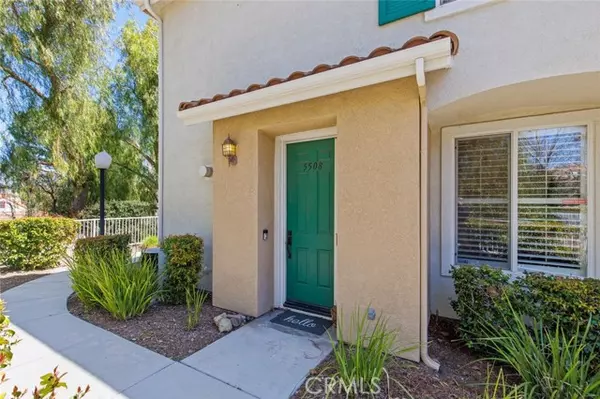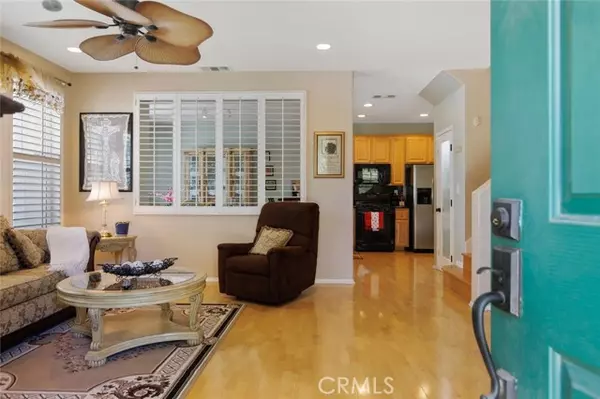3 Beds
2.5 Baths
1,460 SqFt
3 Beds
2.5 Baths
1,460 SqFt
Key Details
Property Type Condo
Sub Type Condominium
Listing Status Contingent
Purchase Type For Sale
Square Footage 1,460 sqft
Price per Sqft $376
MLS Listing ID CNSR23054923
Style Mediterranean
Bedrooms 3
Full Baths 2
Half Baths 1
HOA Fees $305/mo
Originating Board CRISNet
Year Built 2000
Lot Size 2.231 Acres
Property Description
Location
State CA
County Los Angeles
Area Can1 - Canyon Country 1
Zoning SCSP
Rooms
Dining Room Breakfast Bar, Formal Dining Room, Other
Kitchen Dishwasher, Garbage Disposal, Microwave, Pantry, Oven - Gas
Interior
Heating Central Forced Air
Cooling Central AC
Flooring Laminate
Fireplaces Type Other Location
Laundry In Garage
Exterior
Parking Features Attached Garage, Garage
Garage Spaces 2.0
Pool Pool - Gunite, Community Facility, Spa - Community Facility
View Greenbelt, Hills, 31
Roof Type Tile,Concrete
Building
Foundation Concrete Slab
Water District - Public
Architectural Style Mediterranean
Others
Tax ID 2844033200
Special Listing Condition Not Applicable , Accepting Backups

"My job is to find and attract mastery-based agents to the office, protect the culture, and make sure everyone is happy! "






