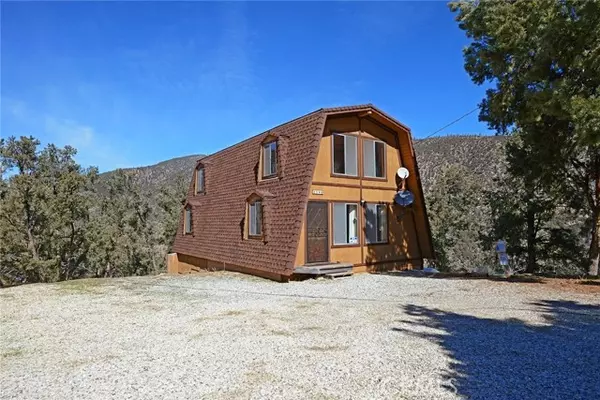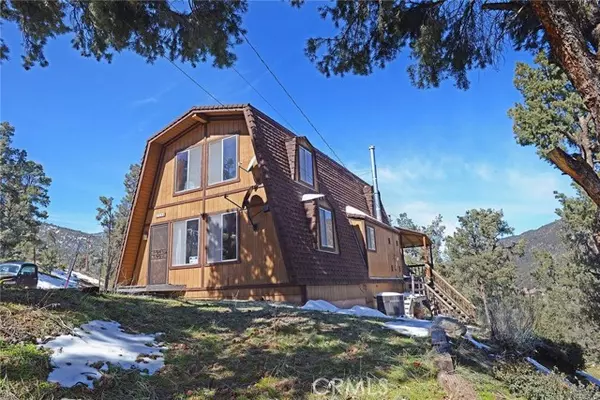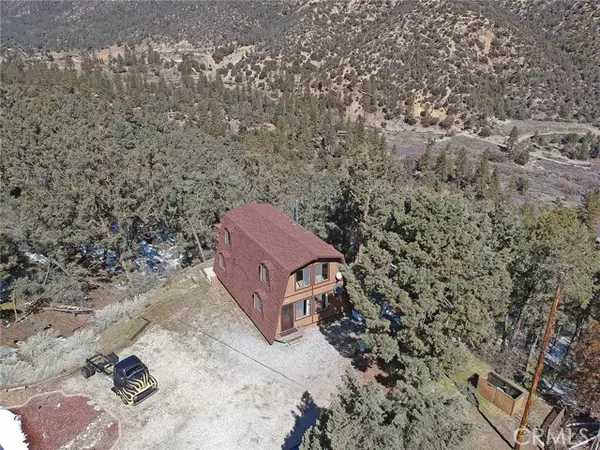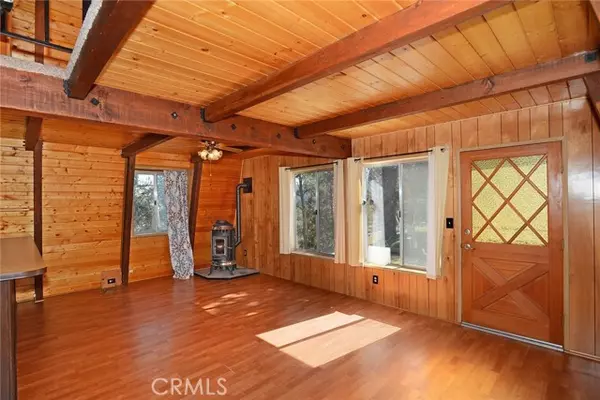3 Beds
2 Baths
1,408 SqFt
3 Beds
2 Baths
1,408 SqFt
Key Details
Property Type Single Family Home
Sub Type Single Family Home
Listing Status Active
Purchase Type For Sale
Square Footage 1,408 sqft
Price per Sqft $241
MLS Listing ID CNSR23047827
Style Cottage,Craftsman,Custom
Bedrooms 3
Full Baths 2
HOA Fees $1,788/ann
Originating Board CRISNet
Year Built 1985
Lot Size 0.300 Acres
Property Description
Location
State CA
County Kern
Area Pmcl - Pine Mountain Club
Zoning E(1/4)
Rooms
Family Room Other
Dining Room Breakfast Bar, Breakfast Nook, Other
Kitchen Other, Dishwasher, Oven - Electric, Oven Range, Pantry
Interior
Heating Forced Air, Stove - Pellet
Cooling Central AC
Flooring Laminate
Fireplaces Type Family Room, Pellet Stove, Free Standing
Laundry In Closet, In Laundry Room, Other
Exterior
Parking Features Other, Common Parking Area, Parking Area, Unassigned Spaces, Uncovered Parking
Pool Pool - Yes, Community Facility, Spa - Private, Spa - Community Facility
Utilities Available Propane On Site
View Hills, Panoramic, Forest / Woods, Valley
Building
Lot Description Grade - Level, Irregular, Trees, Hunting
Foundation Concrete Perimeter, Pillars / Posts / Piers, Quake Bracing, Raised, Other
Sewer Septic Tank / Pump
Water Private
Architectural Style Cottage, Craftsman, Custom
Others
Tax ID 31624117009
Special Listing Condition Not Applicable

"My job is to find and attract mastery-based agents to the office, protect the culture, and make sure everyone is happy! "






